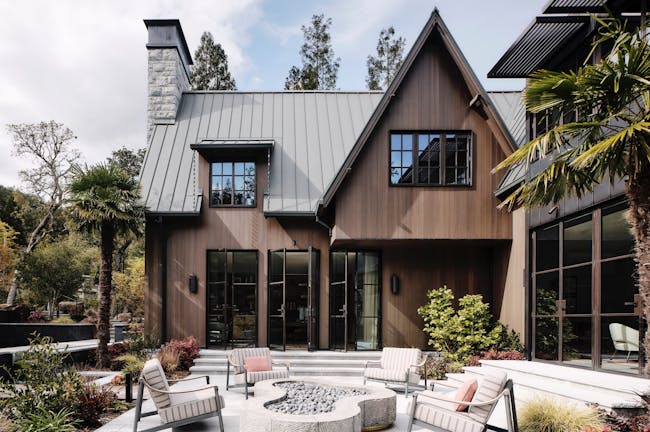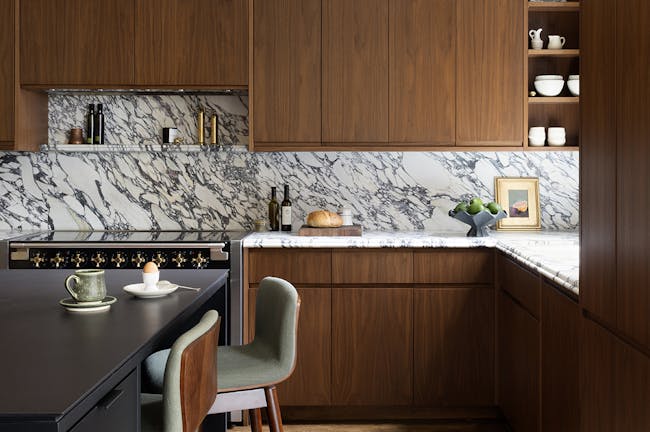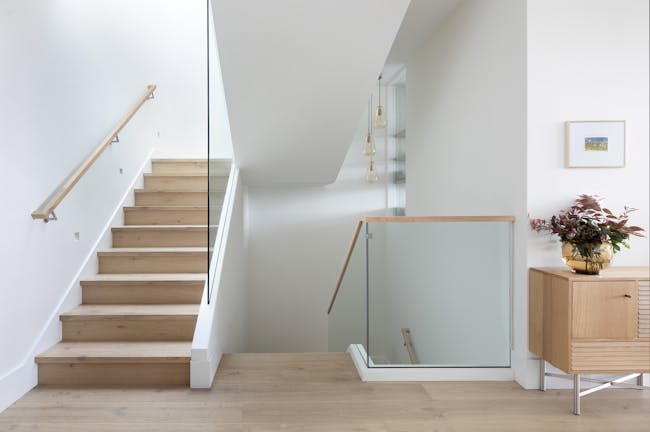Castro Edwardian: Honoring the past, designed for the present
San Francisco, CA
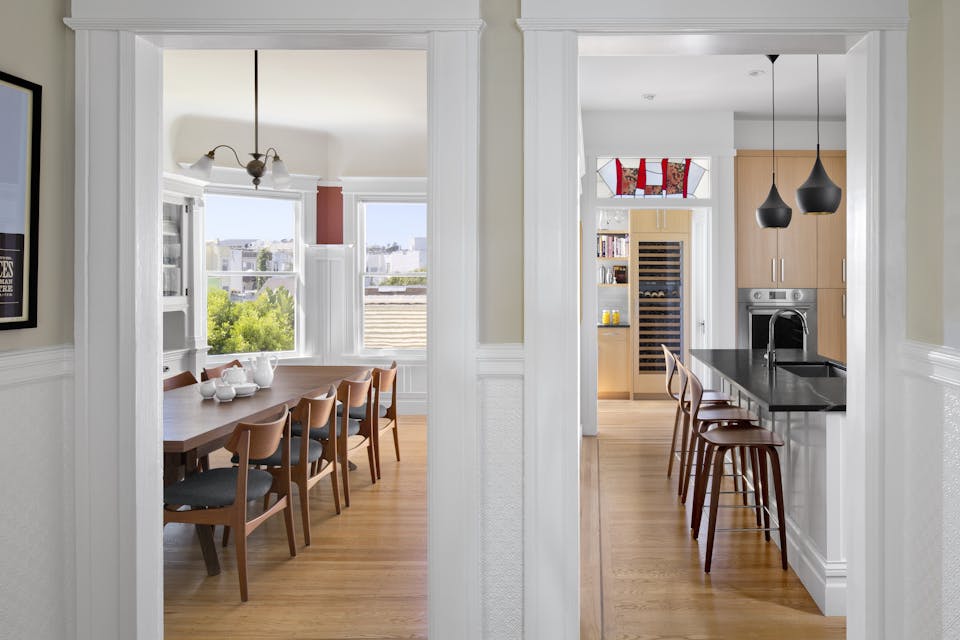
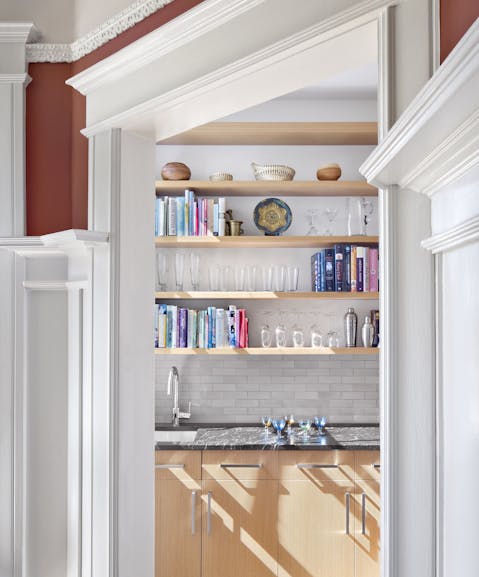
Merging traditional character with modern living
The renovation of this top-floor Edwardian flat transformed a series of separated rooms into bright, connected, open spaces, ideal for cooking and entertaining. Given the constraints of San Francisco houses, attention was paid to pulling natural light into the predominantly darker interior rooms.
Balancing the modern detailing in the kitchen and butler's pantry with the traditional character of the home's architecture was key to integration of new and old. This was accomplished through the use of painted wainscot paneling on the kitchen island and the selection of simple, timeless materials throughout.
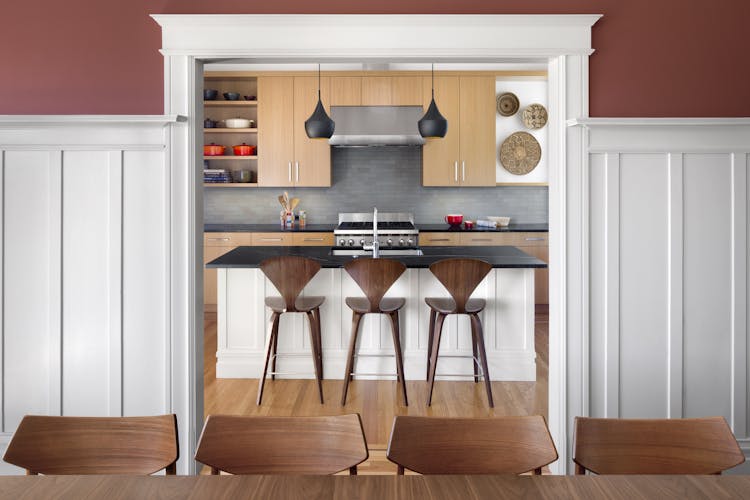
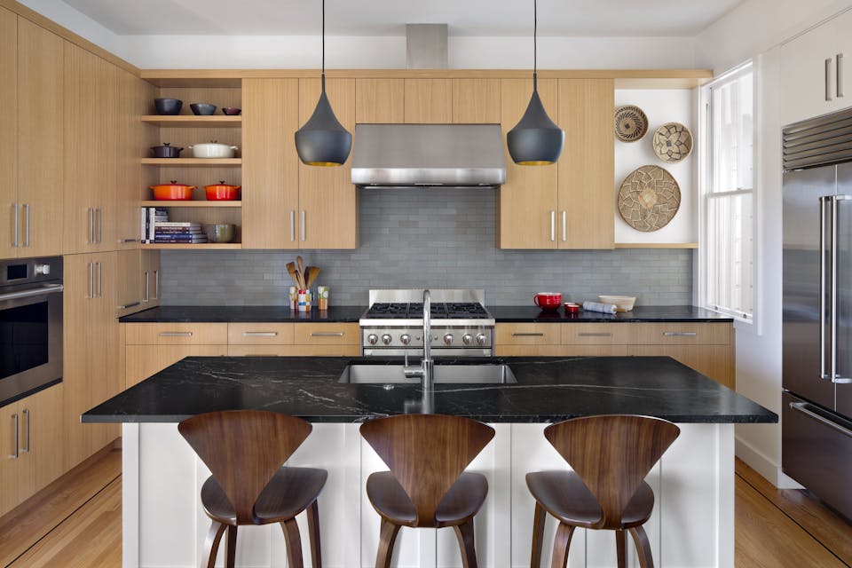
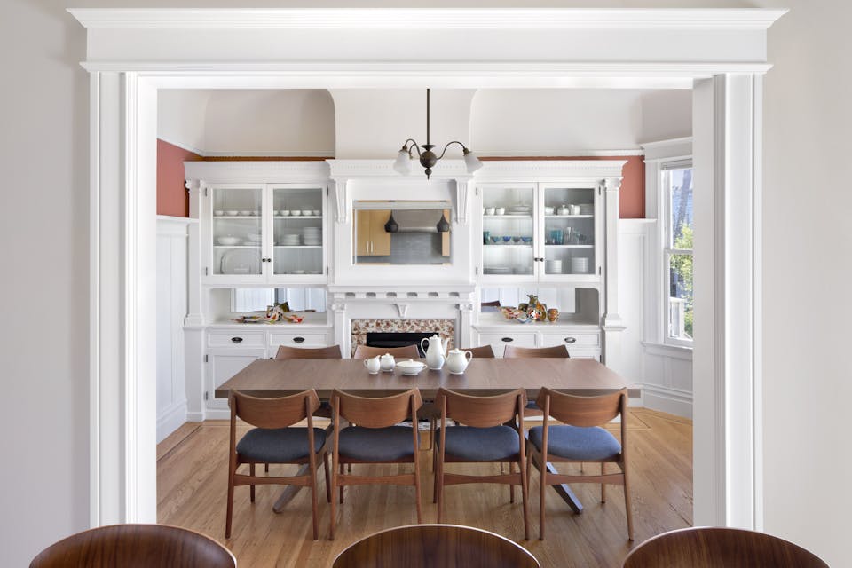
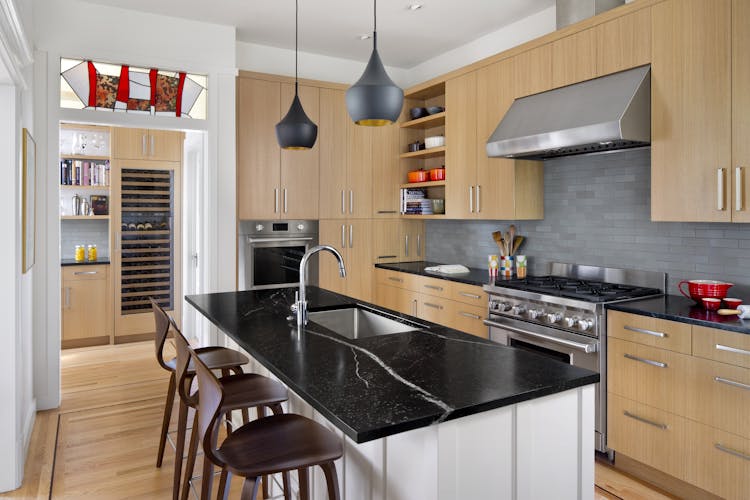
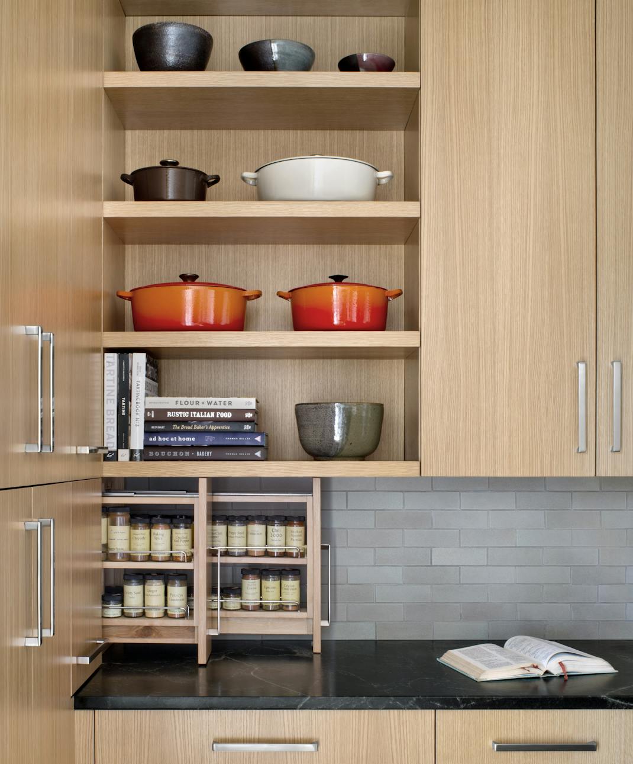
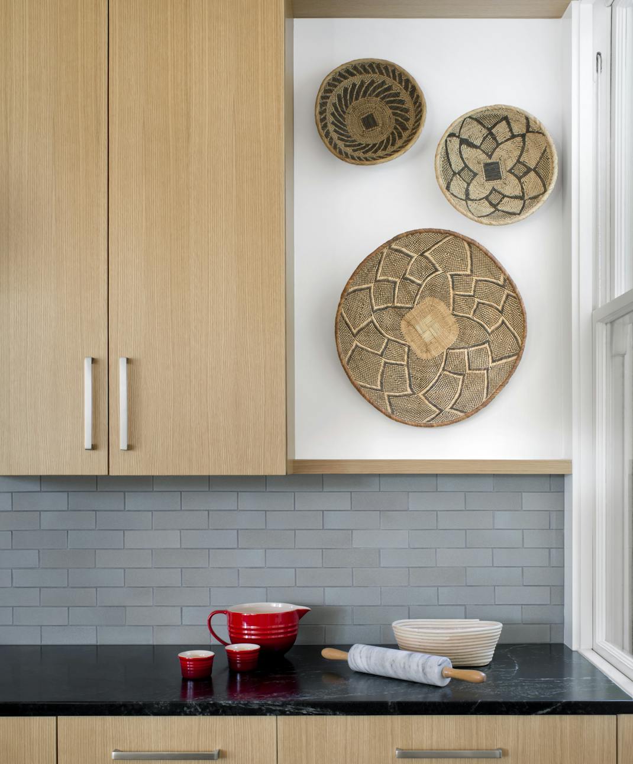
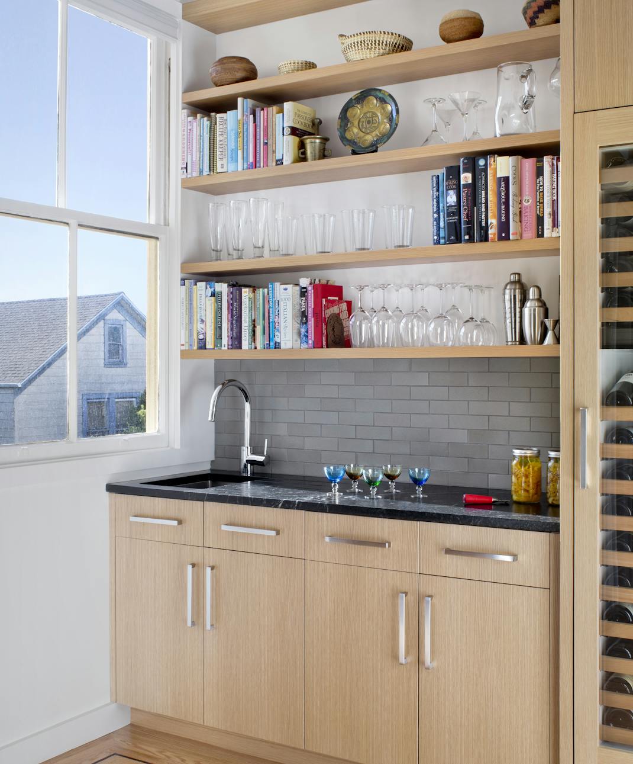
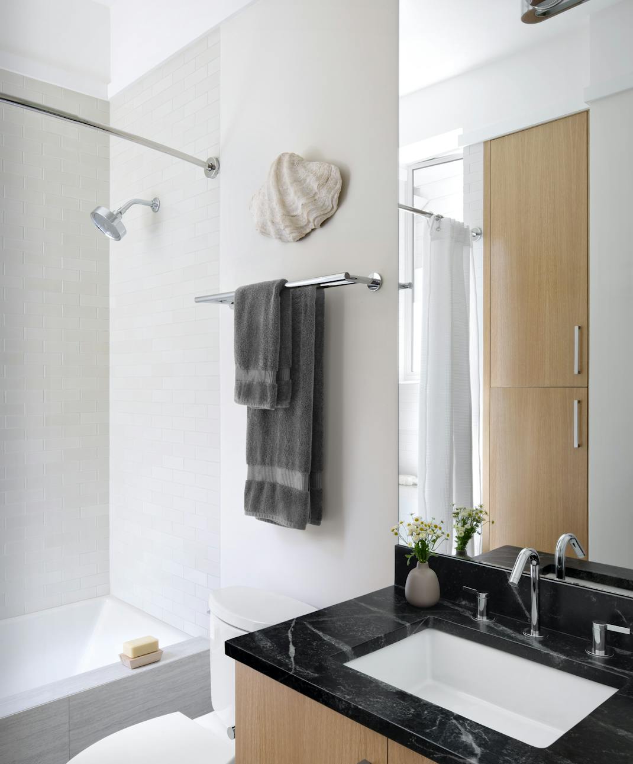
Team
Lee & Co., Contractor
Anna Kondolf Lighting Design, Lighting Design
David Wakely, Photography

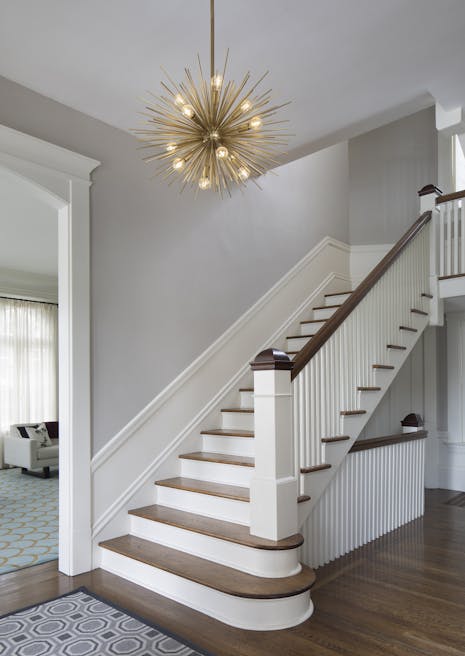
Urban Style: Thoughtful design for connected living
San Francisco, CA
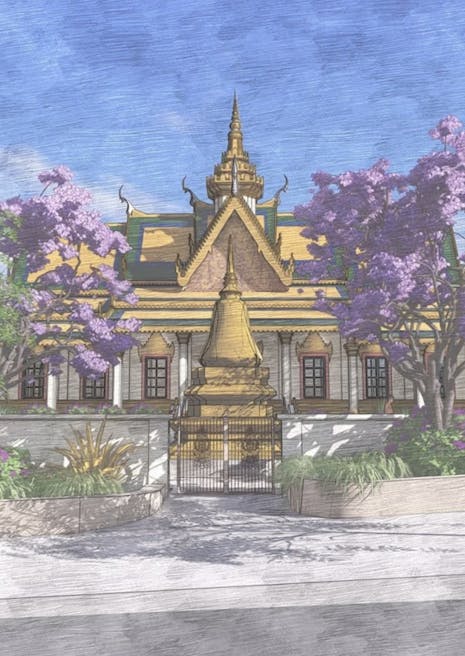
Wat Khmer Kampuchea Krom: A Buddhist temple where craft, culture, and community meet in a space for spiritual and communal life.
San Jose, California
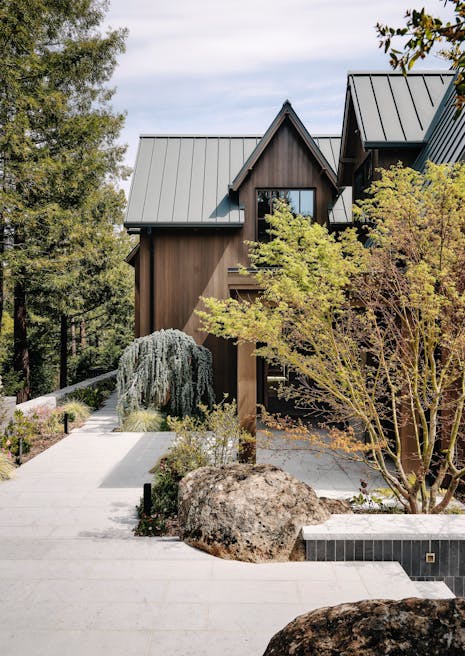
Woodlands Estate: A modern estate linked to the land
Northern California
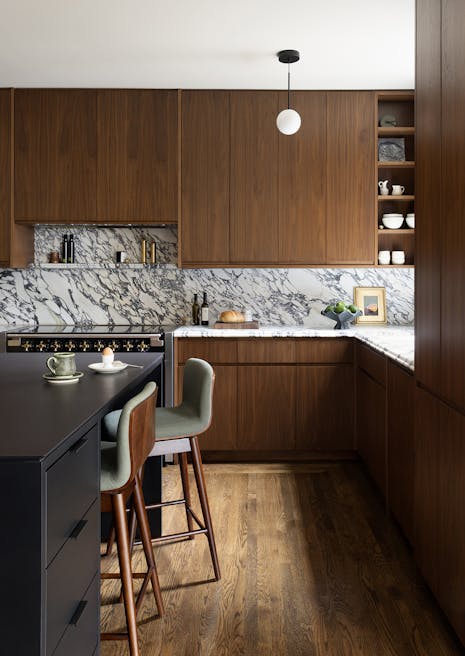
Sunset Edwardian: Bringing intention to a classic family home
San Francisco, CA
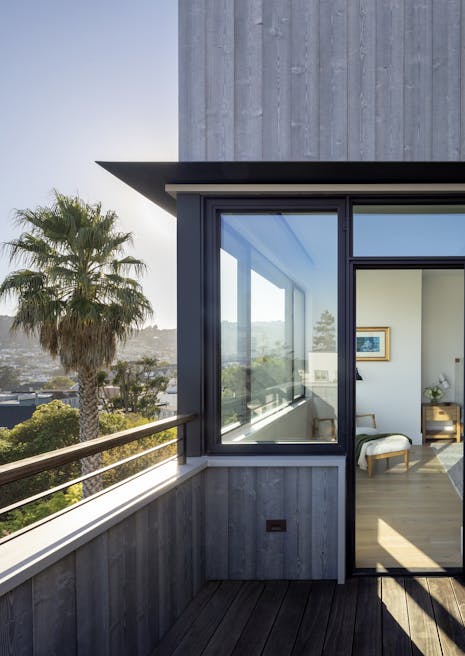
Noe Valley Perch: Architecture as a bridge from old to new
San Francisco, CA
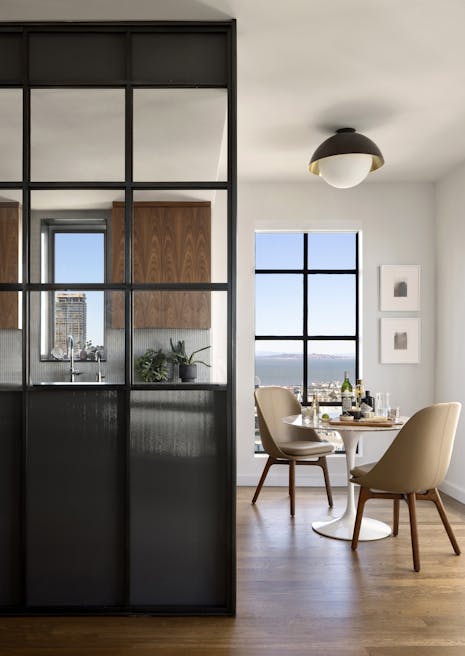
Nob Hill Pied-à-terre: Urban sophistication in every detail
San Francisco, CA
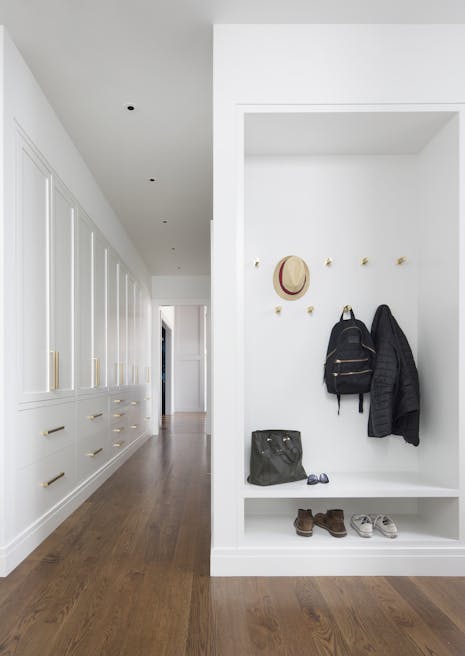
Meadow Estate: Nestled in the California landscape
San Francisco Peninsula, CA
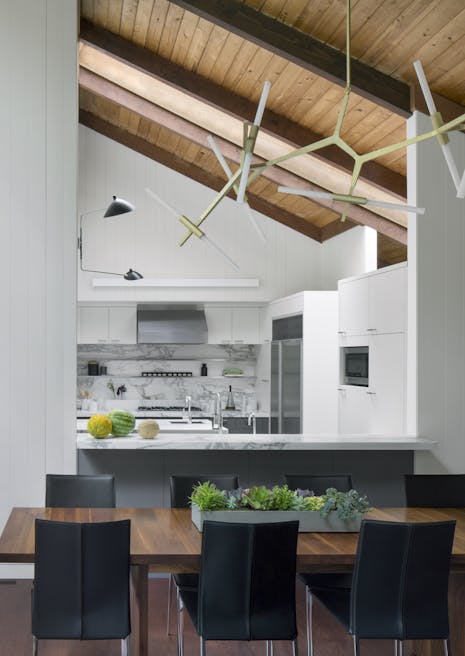
Sonoma Retreat: Gathering between verdant soil and sky
Sonoma County, CA
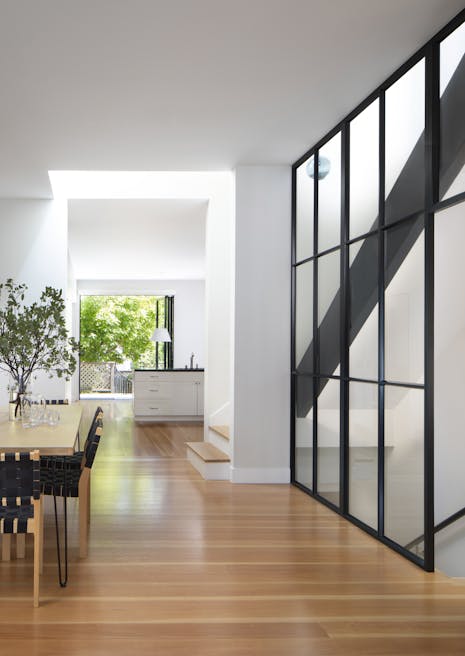
Historic Cottage Row: A family home reenvisioned
San Francisco, CA
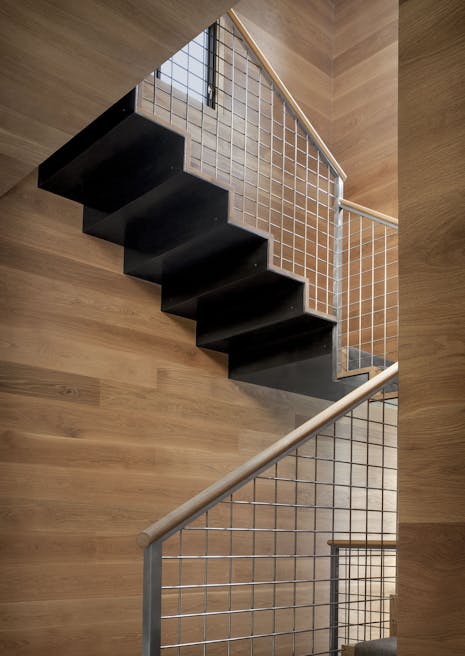
House for an Artist: Intentional details for a creative life
Alameda County, CA
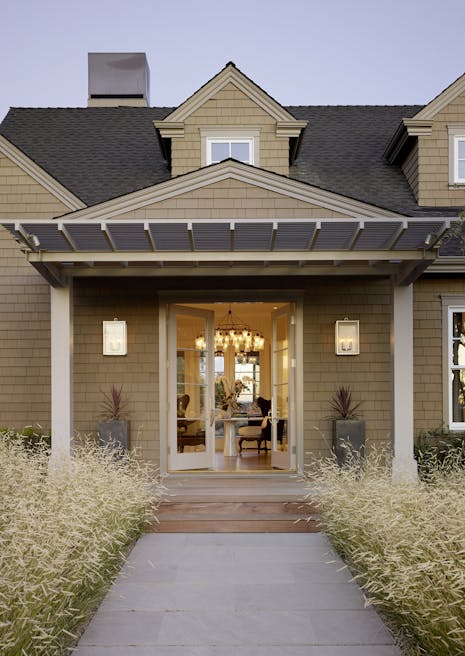
Wine Country Retreat: Shaped by vineyard and horizon
Napa County, CA
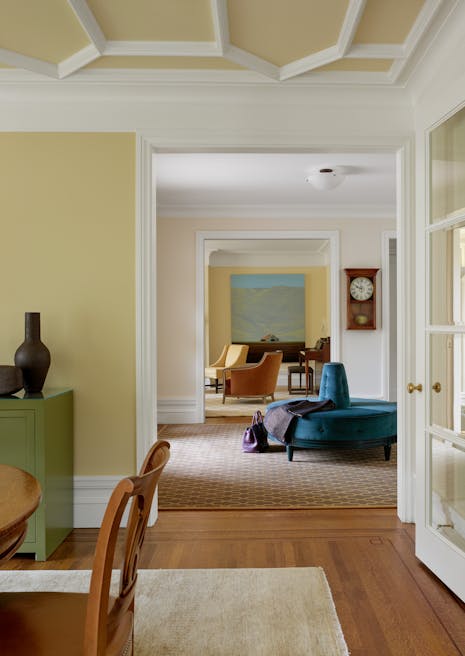
Spanish Revival: Tradition reinterpreted for contemporary living
San Francisco, CA
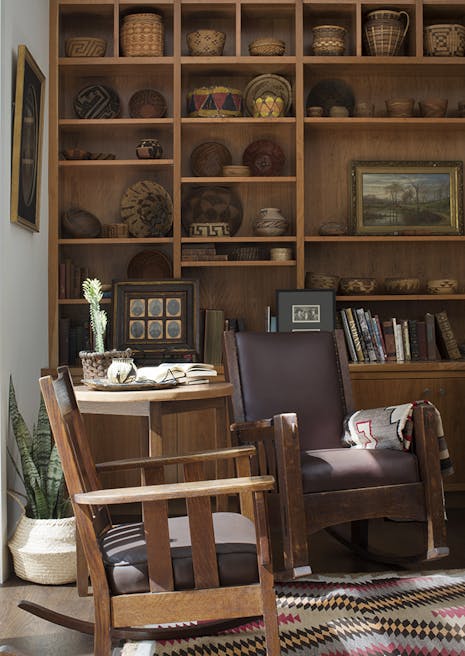
Modern Craftsman: Refined simplicity for an avid collector
San Francisco, CA
