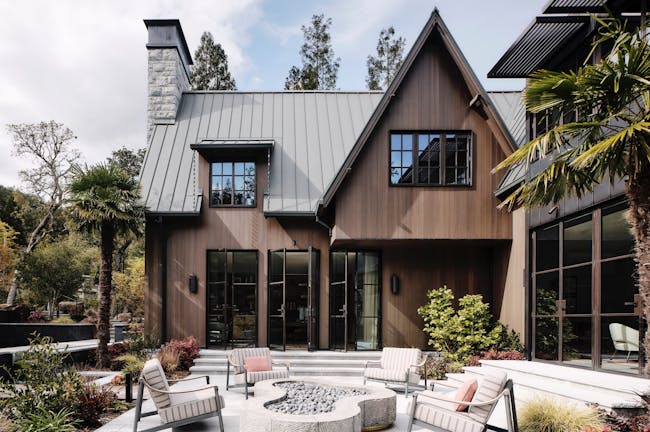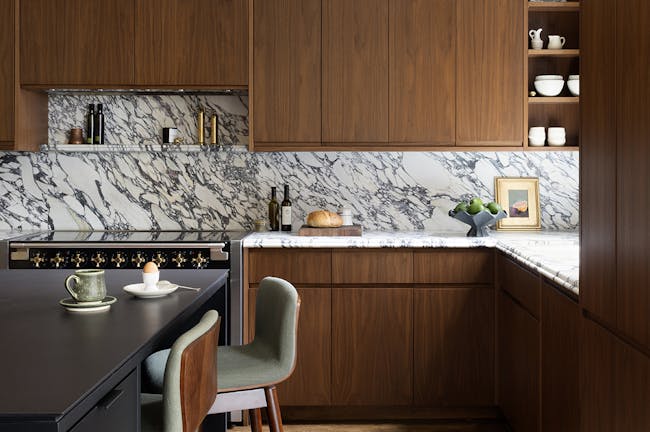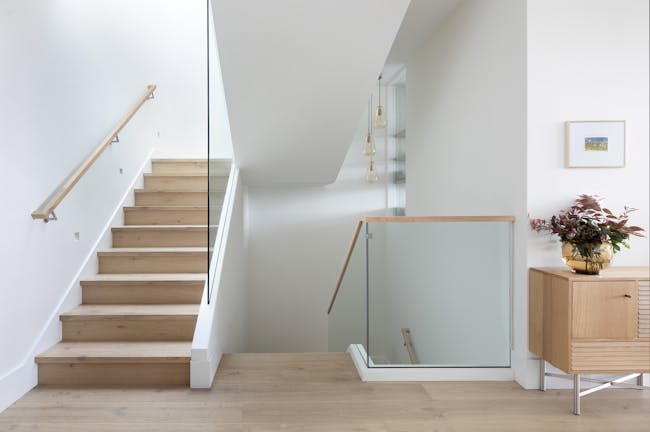Historic Cottage Row: A family home reenvisioned
San Francisco, CA
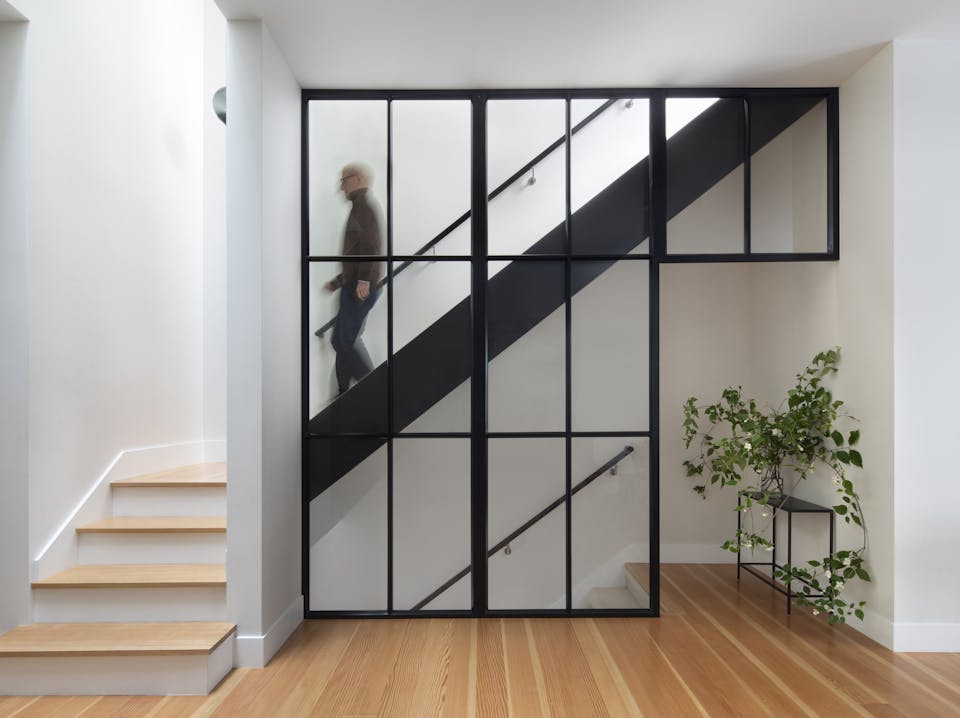
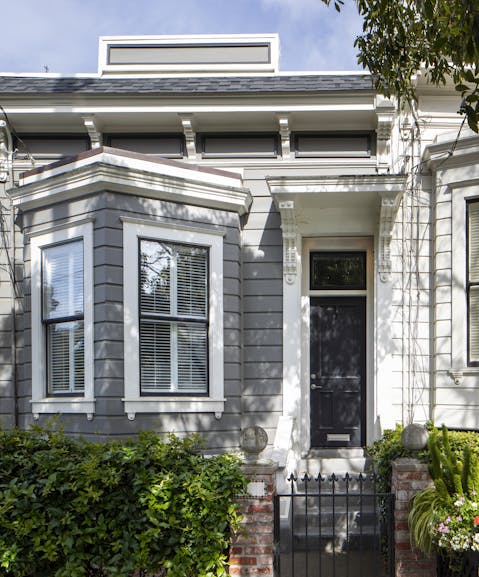
A narrow cottage reimagined using space and light
This uniquely slender historic home sits mid-block among five adjacent residences. Its Victorian façade conceals a narrow footprint and compact interior. Our main goal was to expand living space for a family with young children, and enhance the quality of sunlight throughout the home.
We added a new third story, hidden behind the front façade, containing a new primary suite, home office, family room, and private patio. Plus, the main living floor was completely reimagined to increase openness and light and to accommodate a stair to the new upper level. Additional bedrooms remain below.
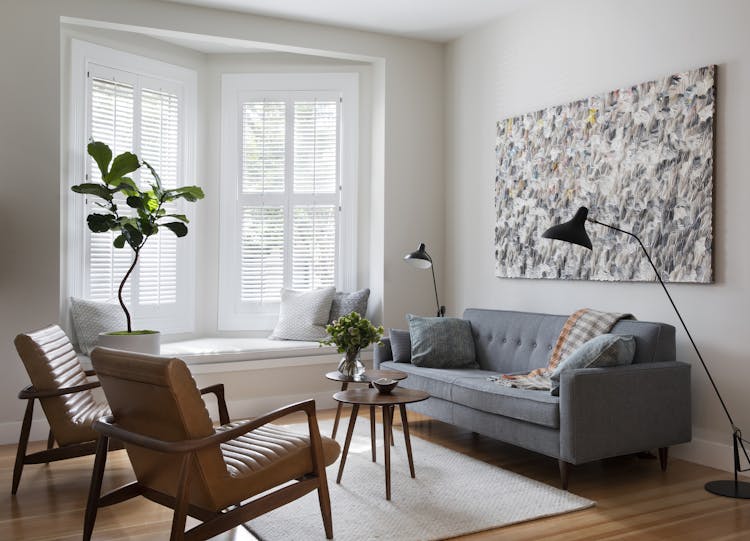
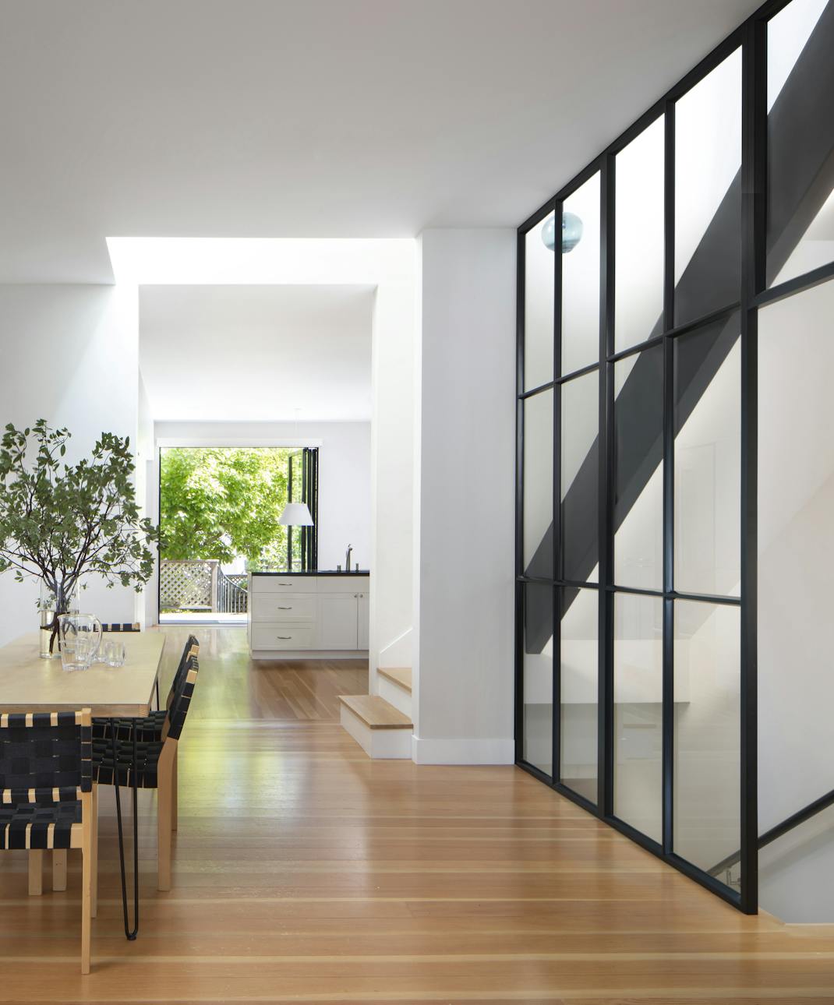
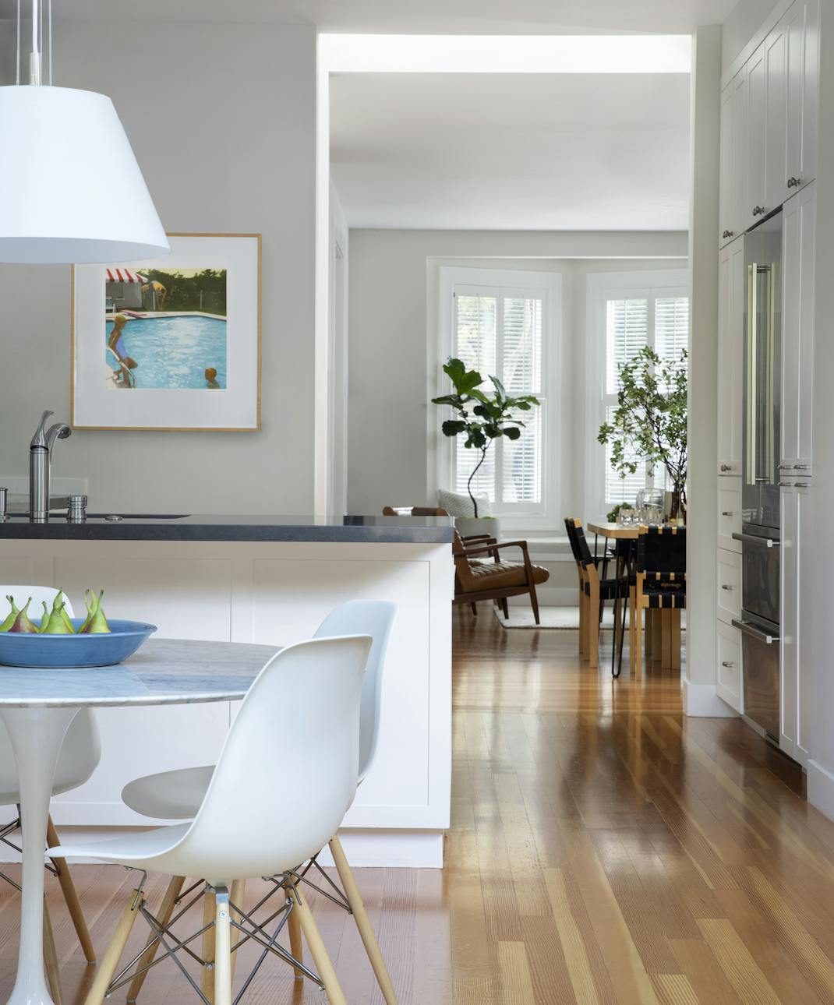
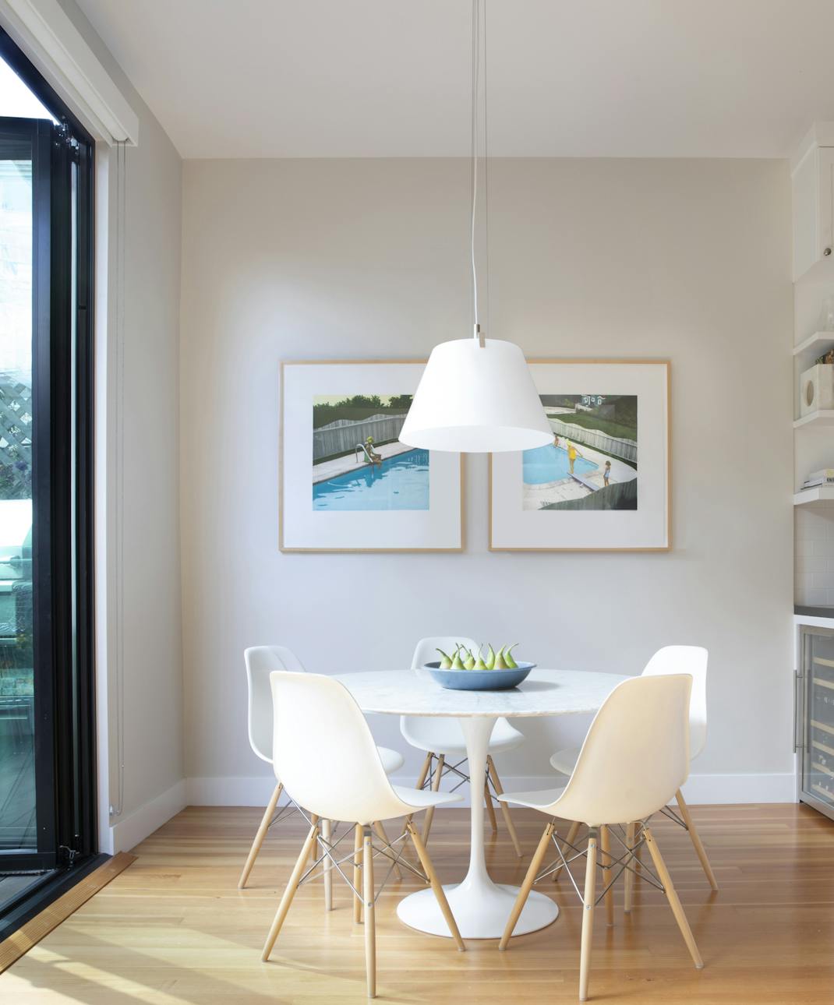
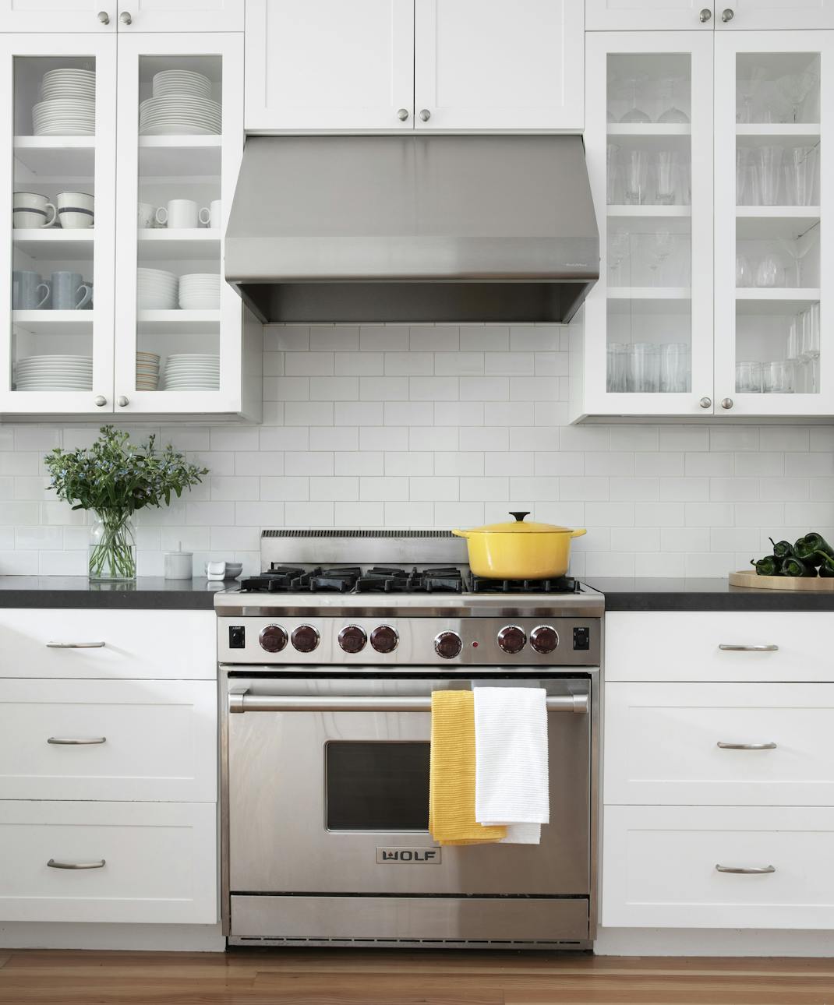
Linking spaces with light
A sleek skylight allows light to penetrate the top two floors and ricochet throughout the core of the home. This effect is cleverly accentuated by a modern, glass-enclosed stairway that connects all three levels, optimizing the natural glow.
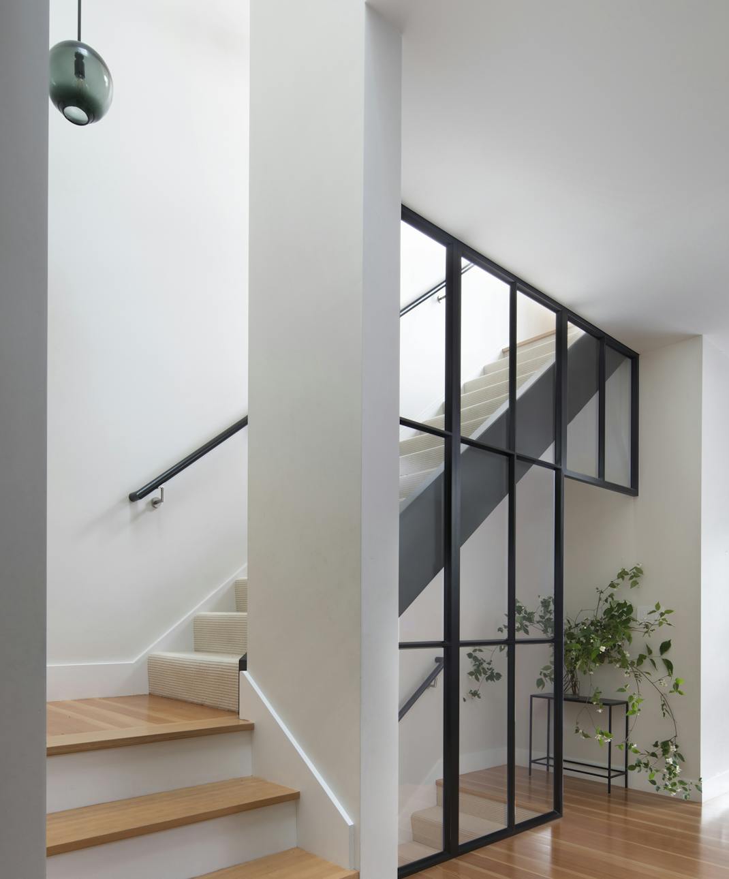
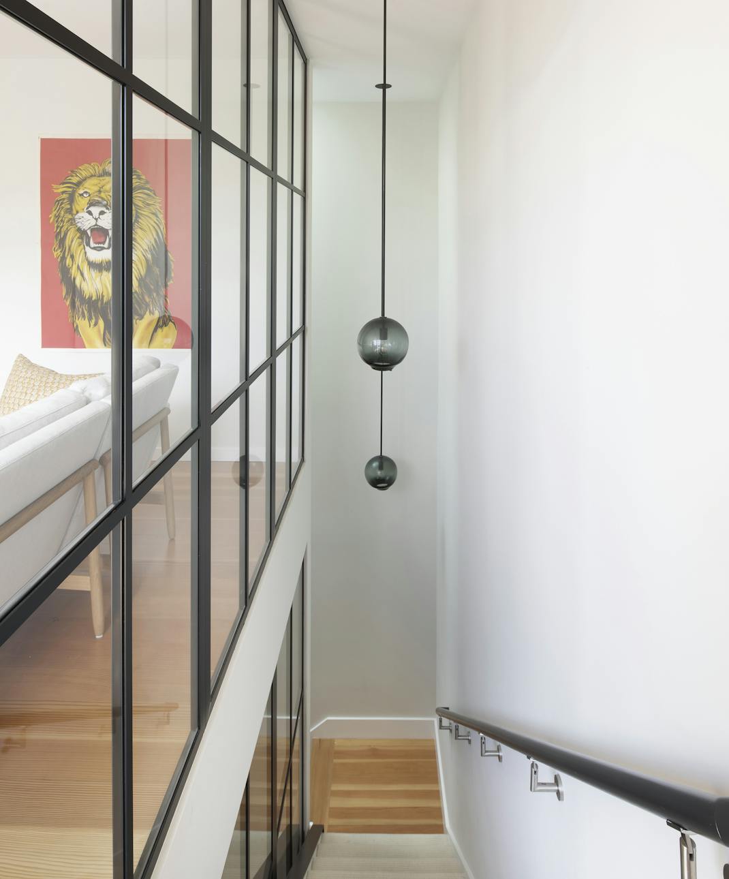
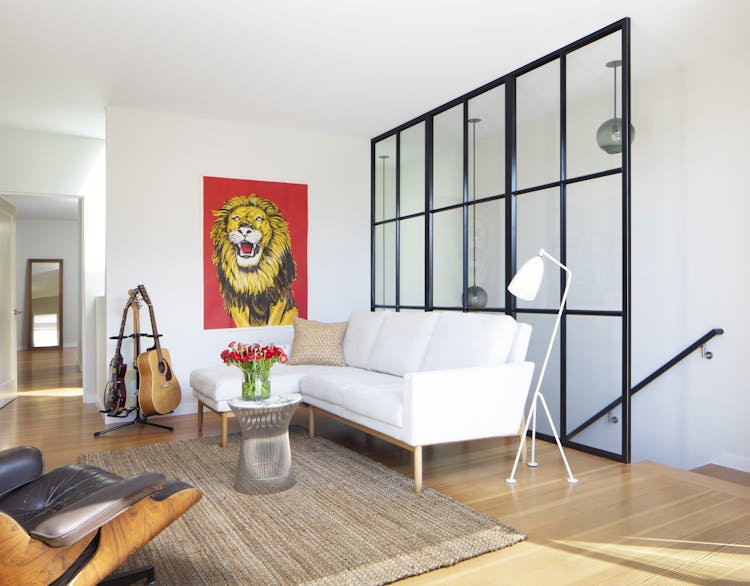
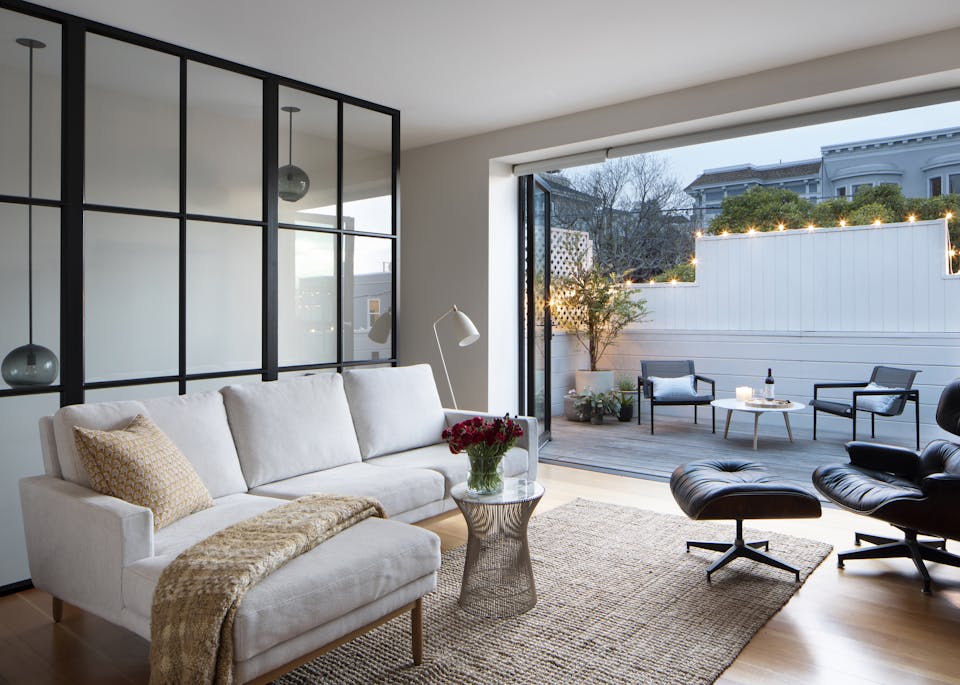
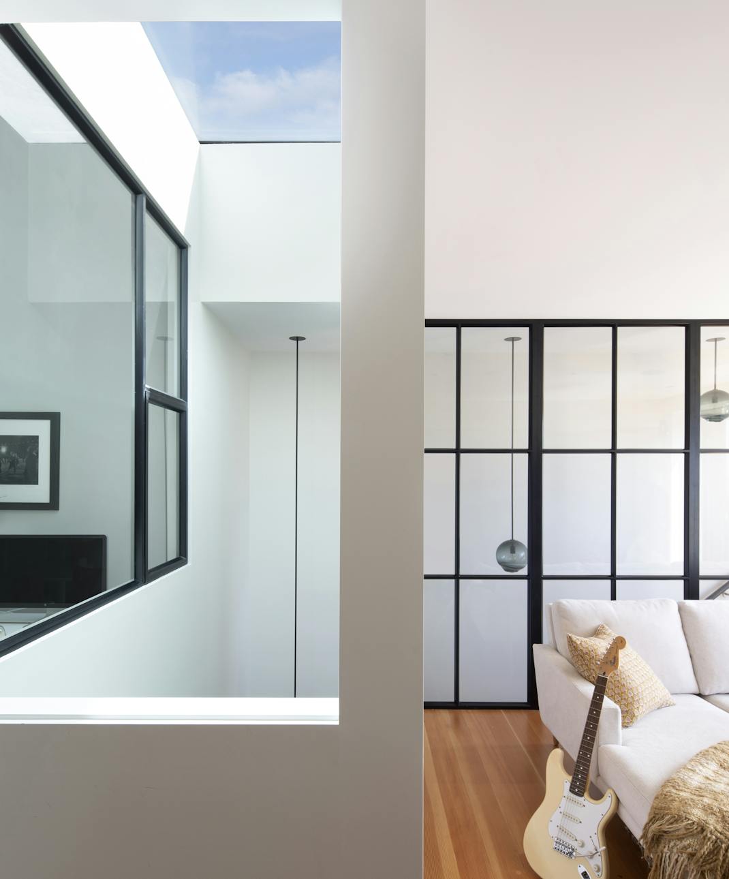
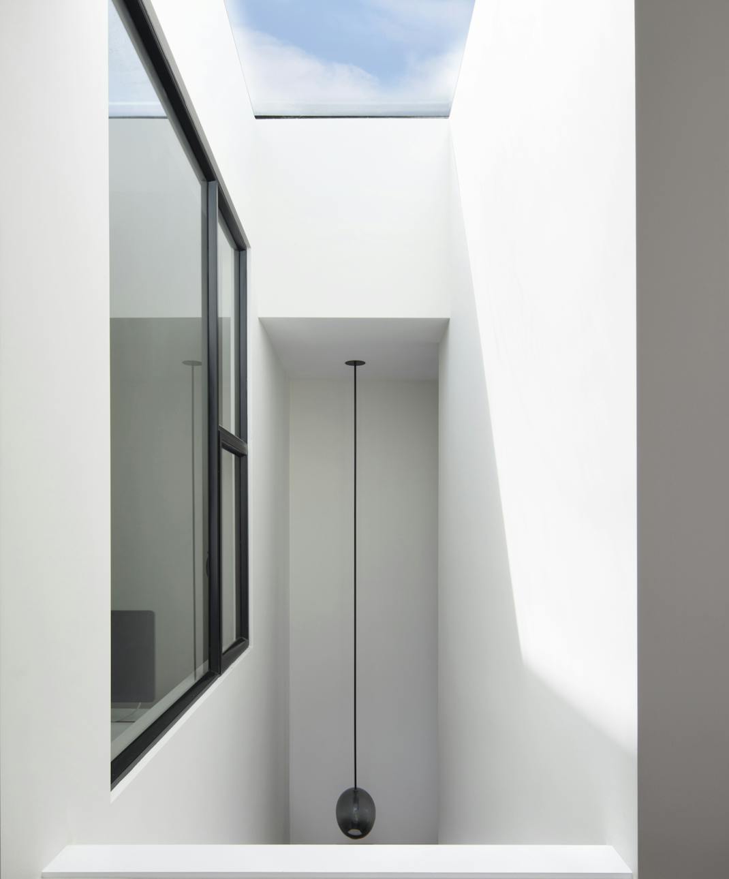
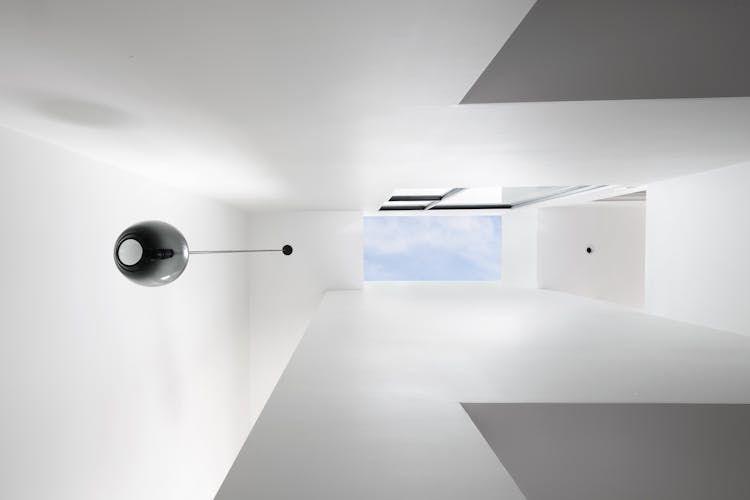
Modern comfort in a compact urban setting
The result is a thoughtfully efficient floor plan, a unique sculptural space, and a house that feels much larger than its actual footprint. It’s a perfect family-friendly home.
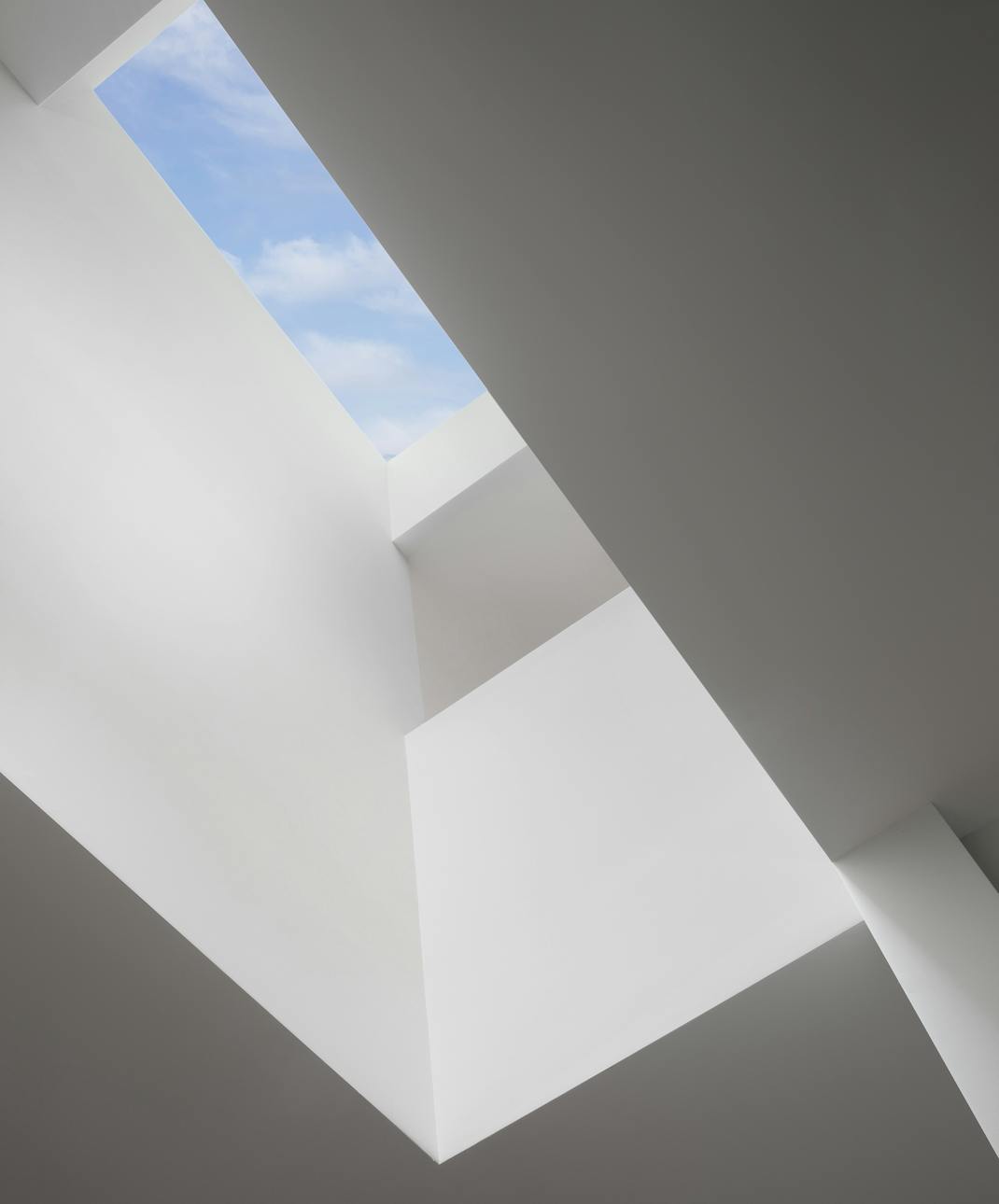
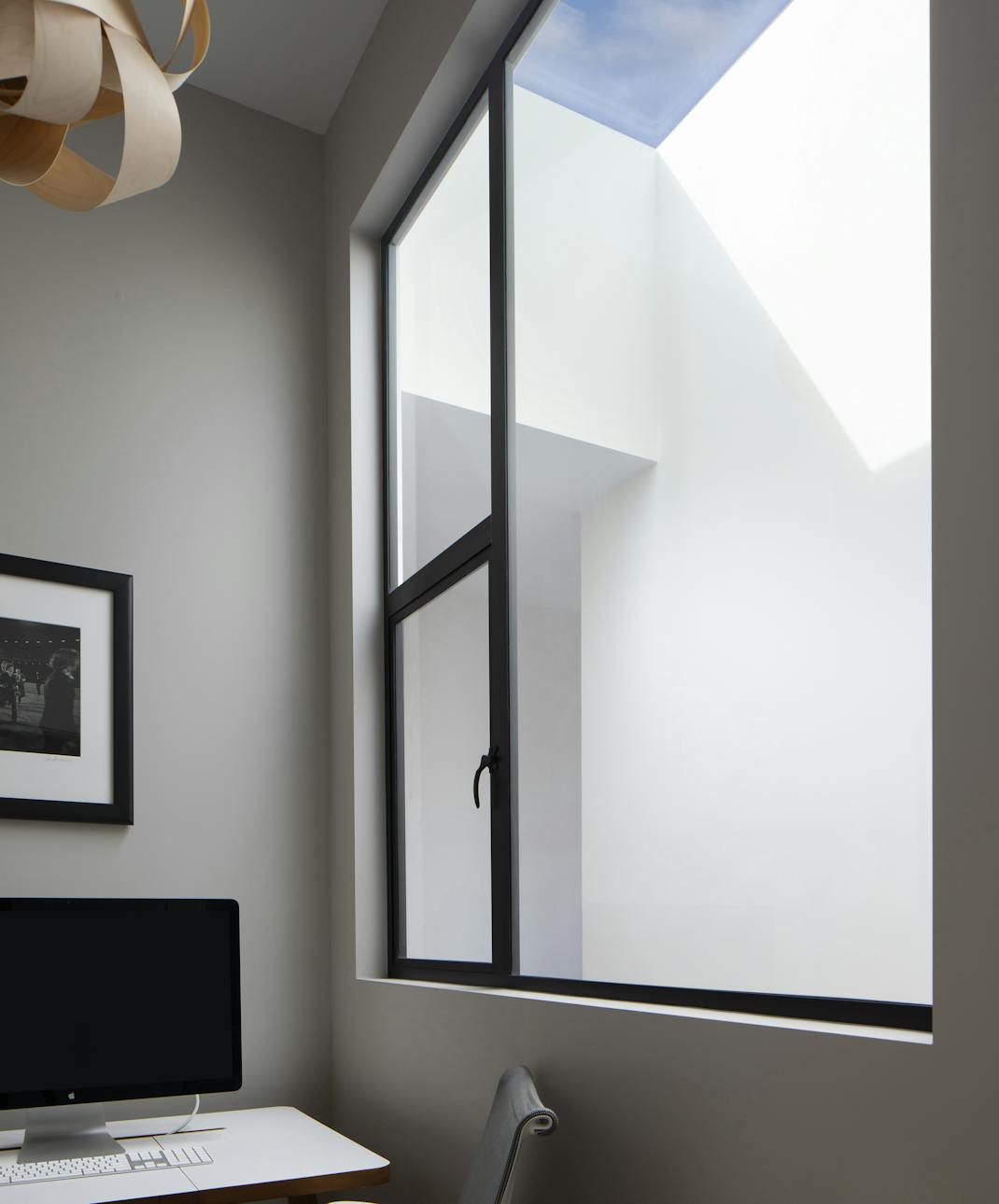
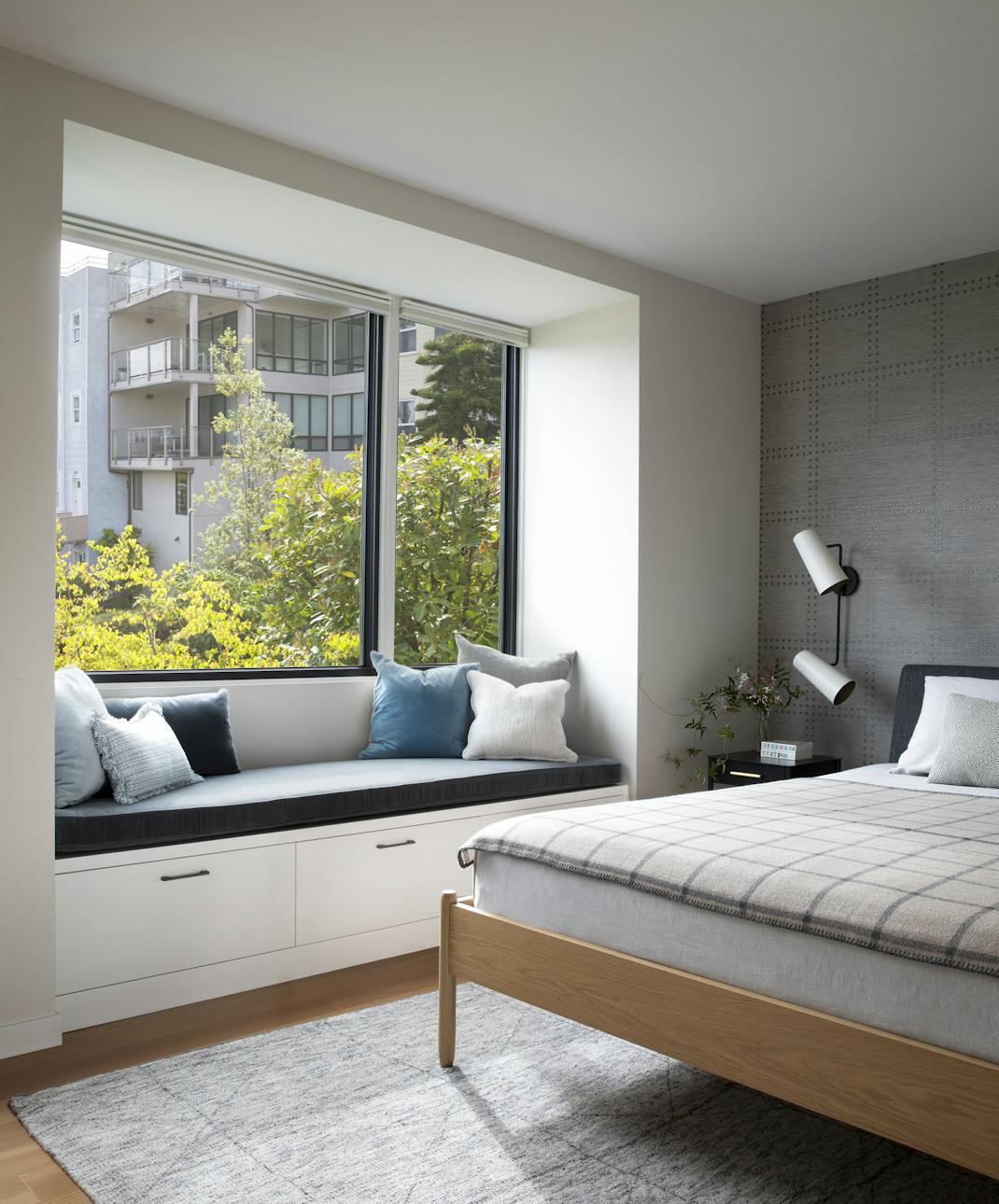
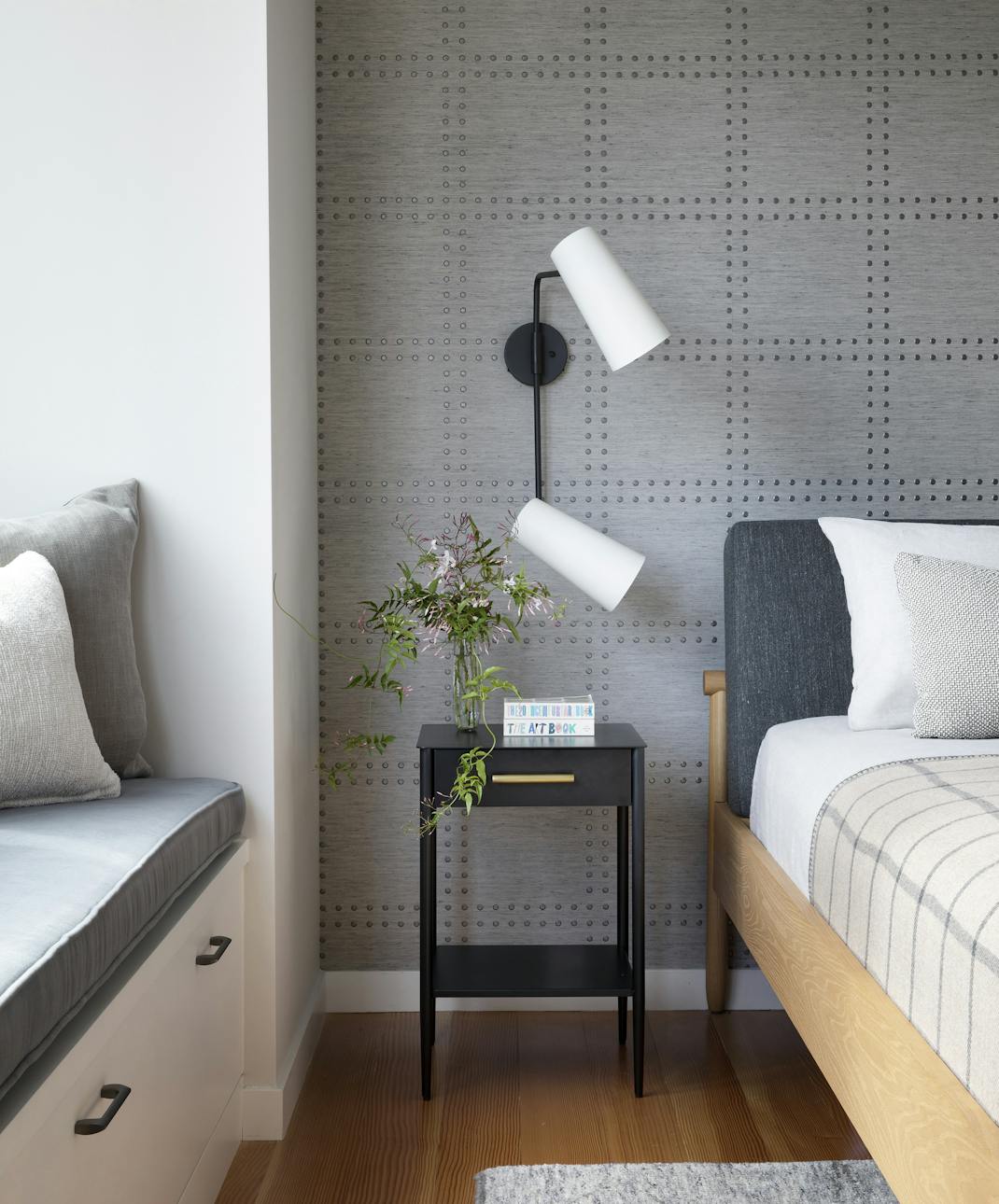
Team
Jeff King & Company, Contractor
Cate Groush, Interior Design
Anna Kondolf Lighting Design, Lighting Design
Paul Dyer, Photography
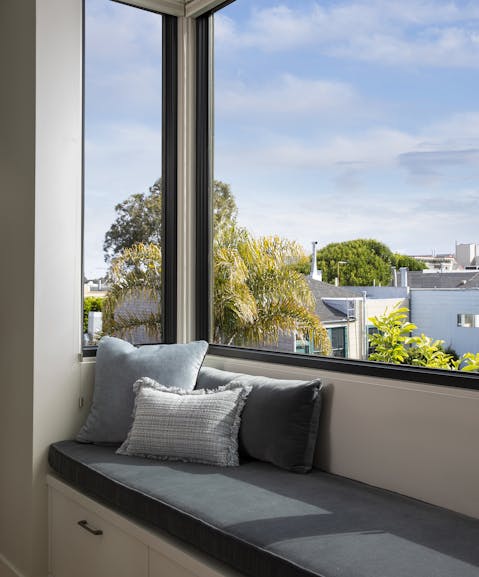
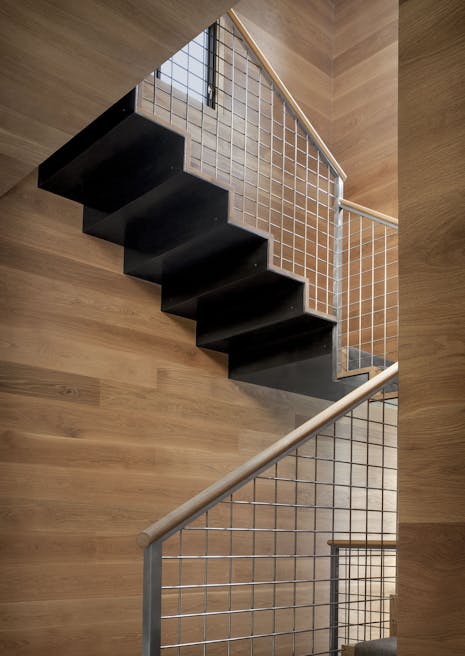
House for an Artist: Intentional details for a creative life
Alameda County, CA
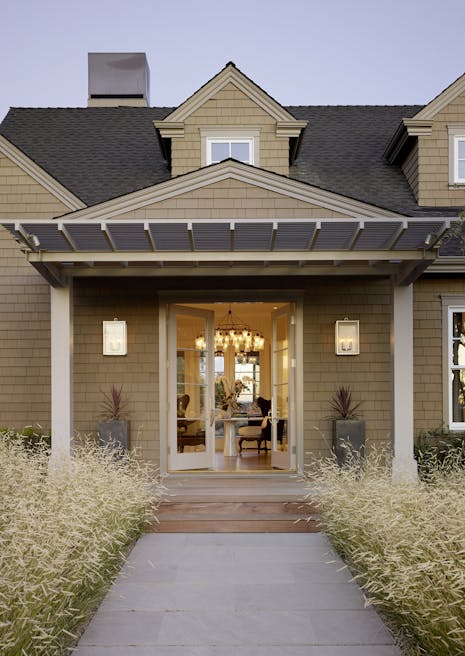
Wine Country Retreat: Shaped by vineyard and horizon
Napa County, CA
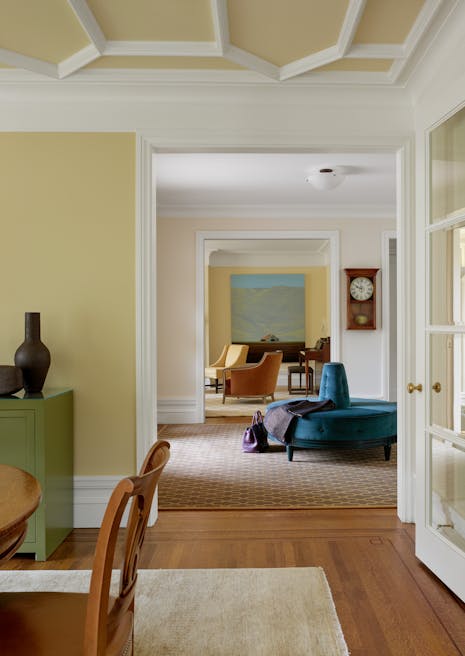
Spanish Revival: Tradition reinterpreted for contemporary living
San Francisco, CA
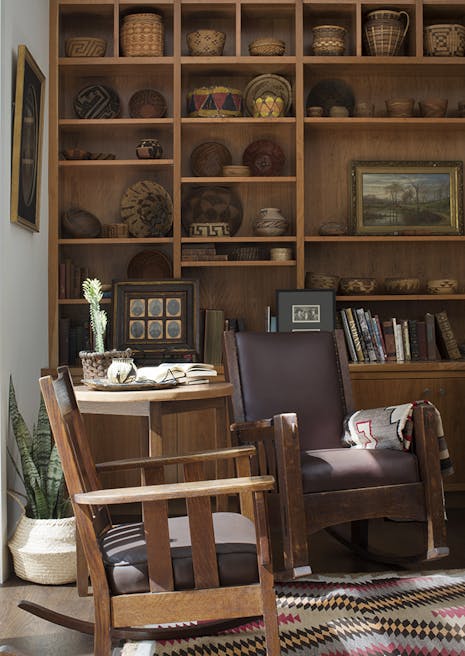
Modern Craftsman: Refined simplicity for an avid collector
San Francisco, CA
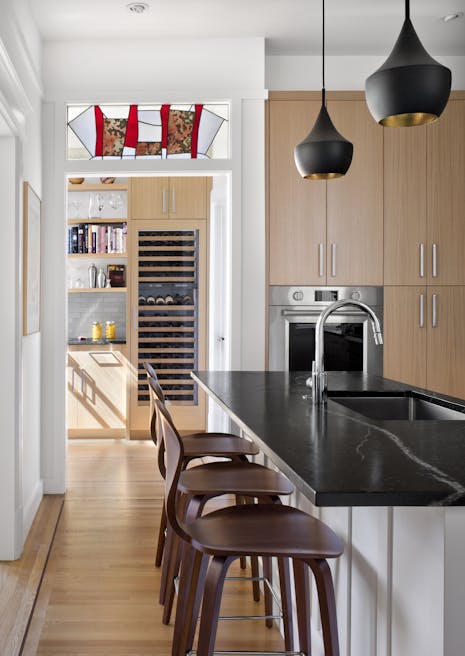
Castro Edwardian: Honoring the past, designed for the present
San Francisco, CA
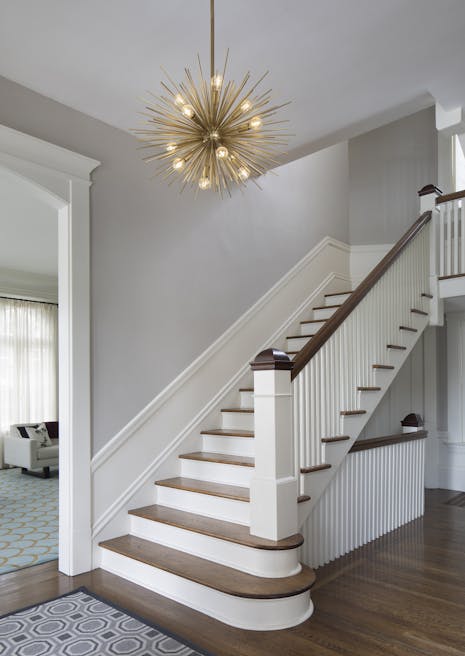
Urban Style: Thoughtful design for connected living
San Francisco, CA
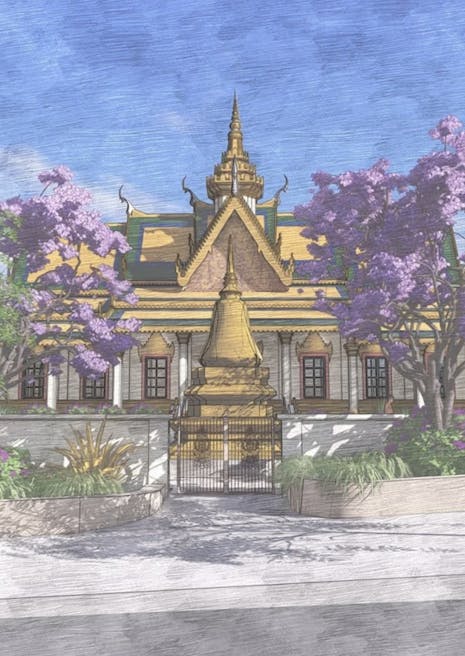
Wat Khmer Kampuchea Krom: A Buddhist temple where craft, culture, and community meet in a space for spiritual and communal life.
San Jose, California
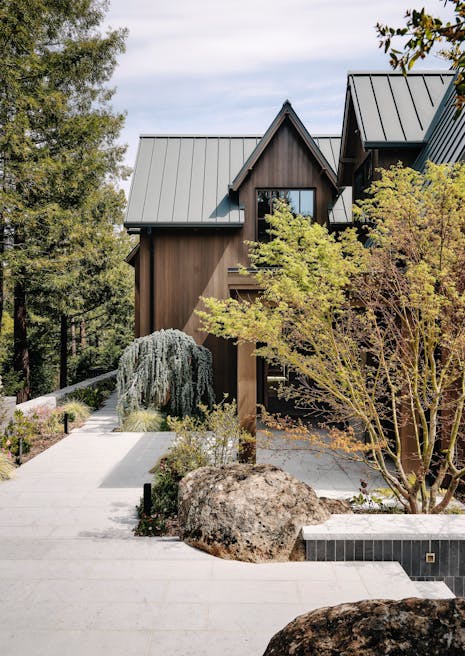
Woodlands Estate: A modern estate linked to the land
Northern California
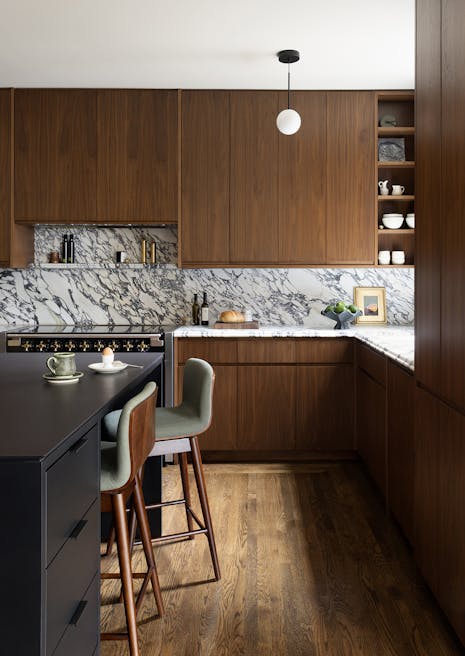
Sunset Edwardian: Bringing intention to a classic family home
San Francisco, CA
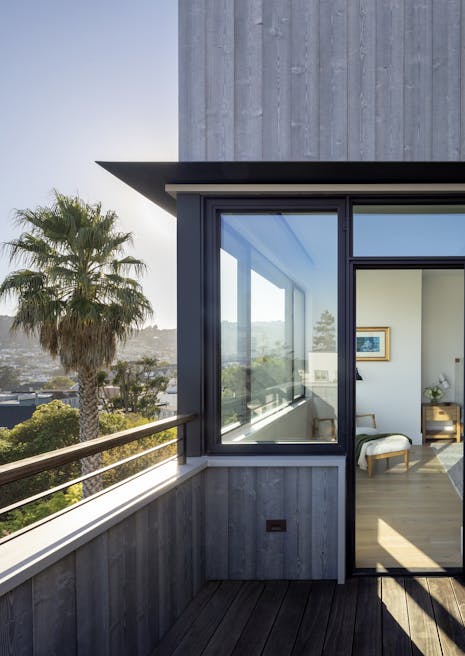
Noe Valley Perch: Architecture as a bridge from old to new
San Francisco, CA
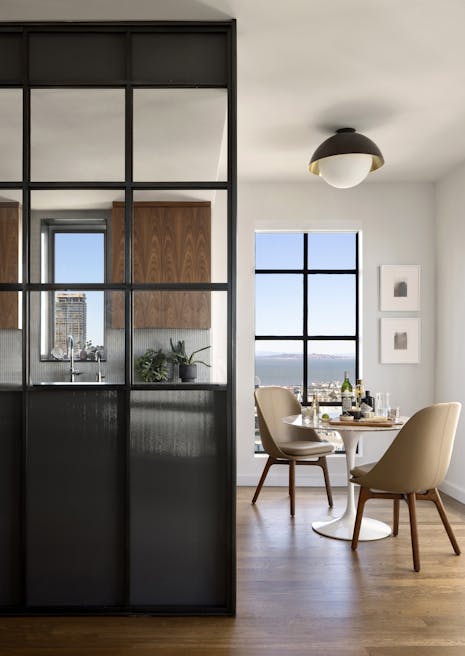
Nob Hill Pied-à-terre: Urban sophistication in every detail
San Francisco, CA
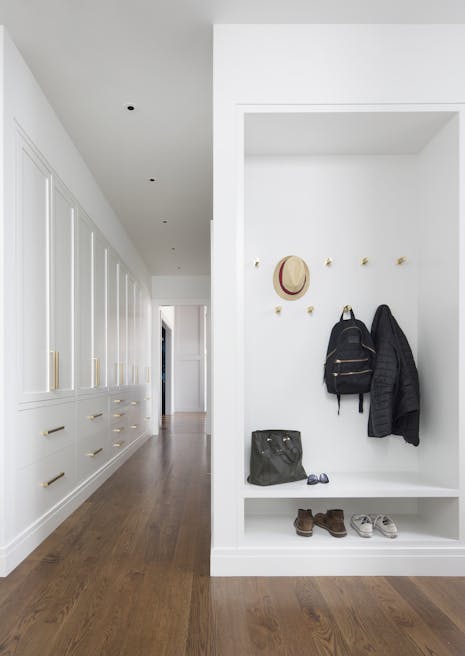
Meadow Estate: Nestled in the California landscape
San Francisco Peninsula, CA
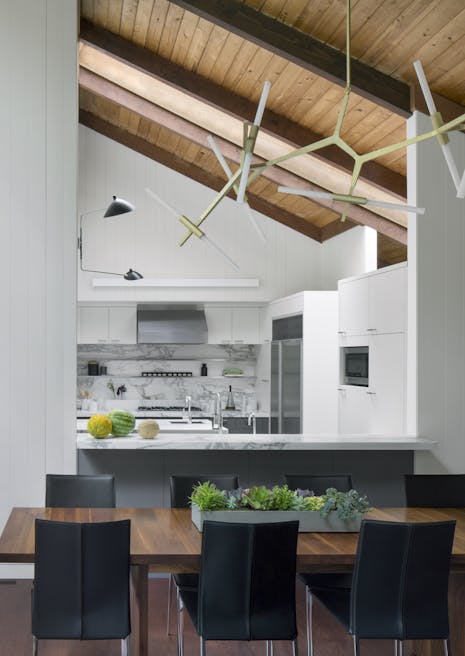
Sonoma Retreat: Gathering between verdant soil and sky
Sonoma County, CA
