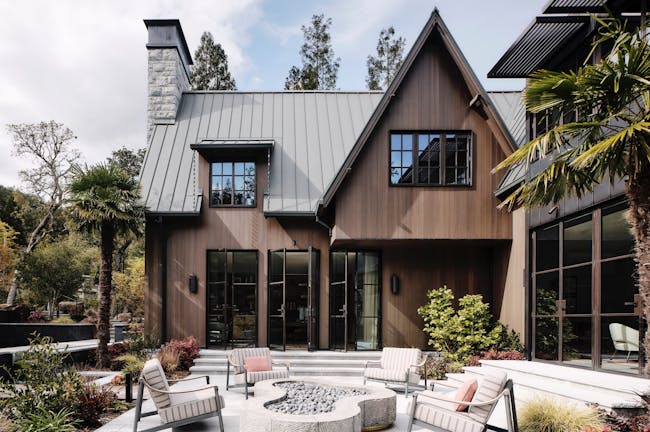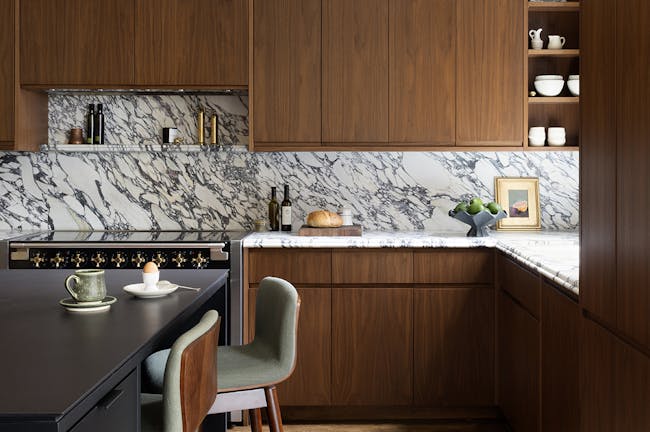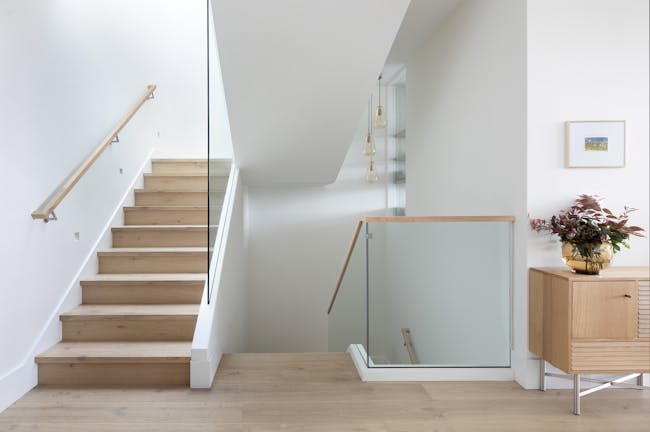Sonoma Retreat: Gathering between verdant soil and sky
Sonoma County, CA
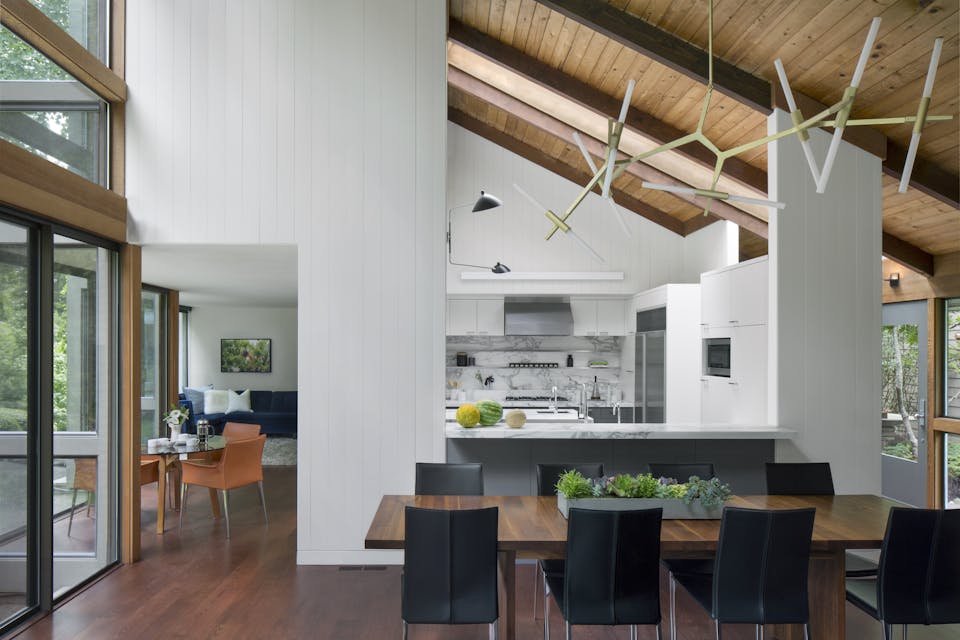
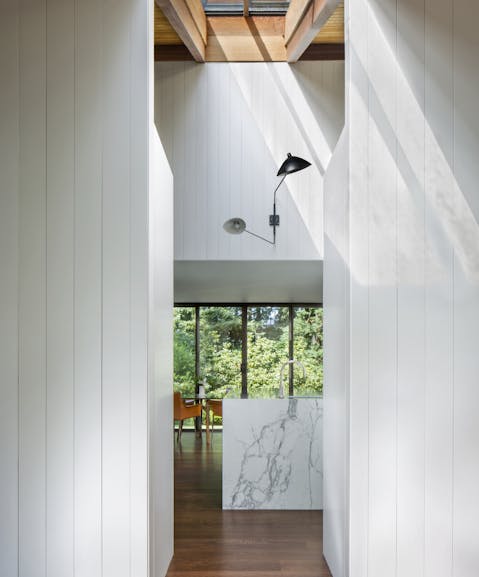
A place to gather, grow, and celebrate life
This reimagined classic midcentury home serves as a family-centered agrarian retreat, shaped by light, land and connection. The remodel preserved signature features such as the home’s iconic shed roof form, large windows and wood ceilings, while a renovated kitchen defines and anchors the center of the house. This new heart of the home is a white wooden box meant to evoke rural buildings, and is open to the other spaces for gracious living.
Outside, a trellised pavilion anchors a new formally composed flower and vegetable garden. The building shelters outdoor cooking and dining, plus workspace for planting and harvesting. It creates living spaces that connect with the five-acre landscape beyond and provide graceful views of field and sky.
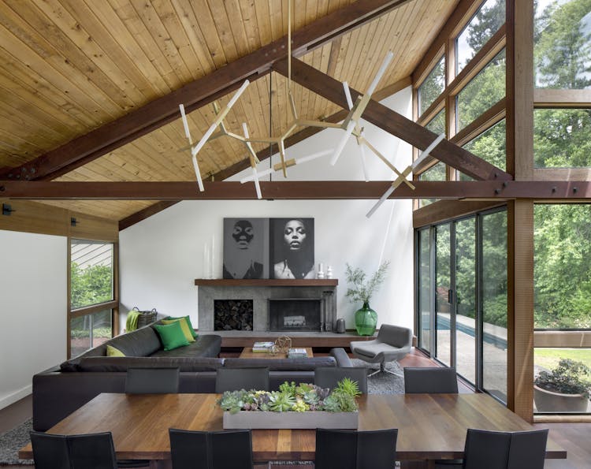
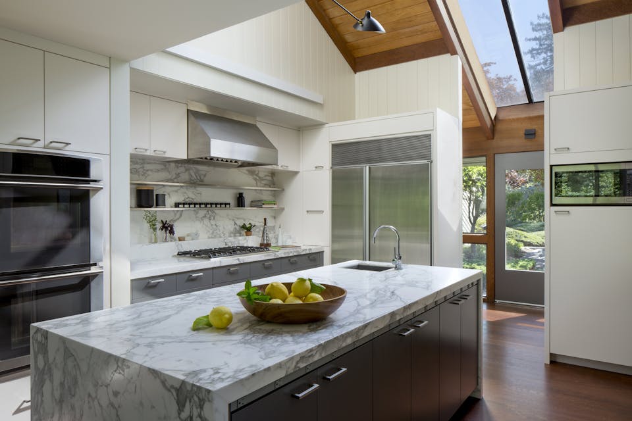
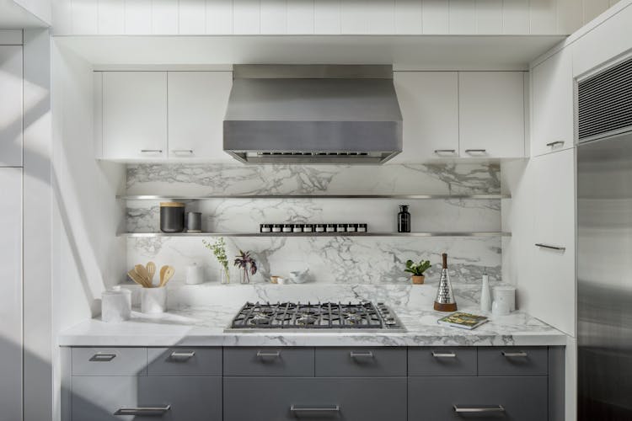
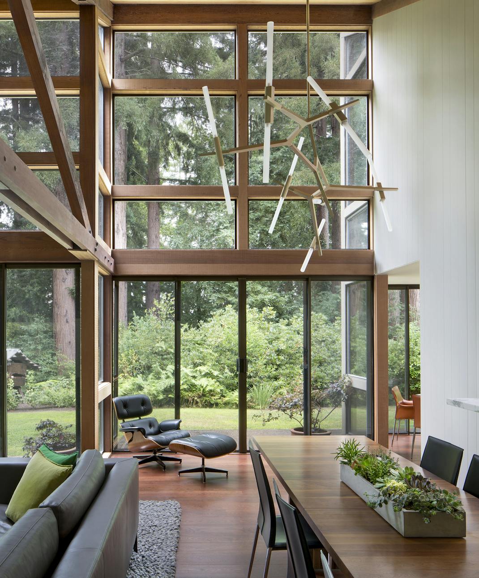
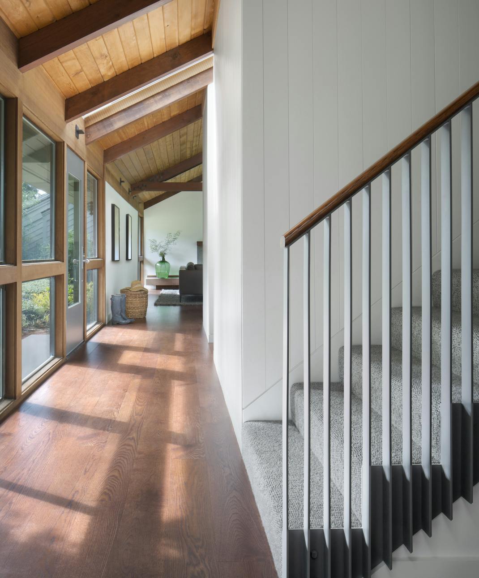
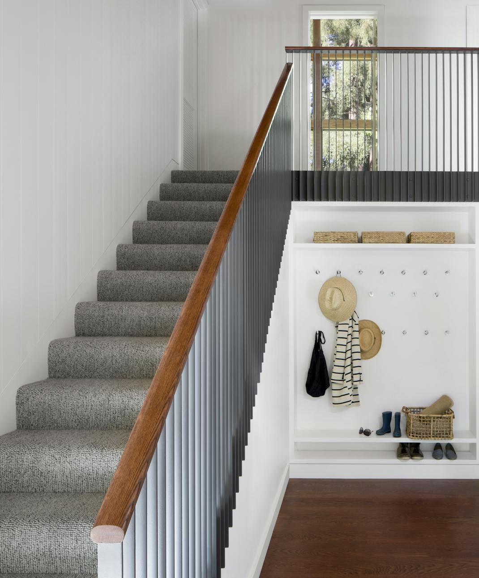
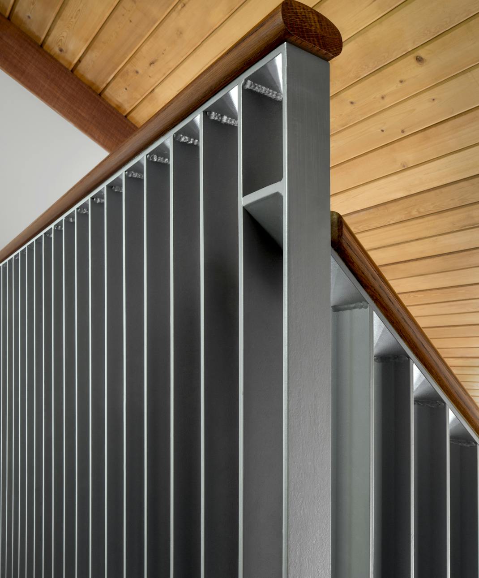
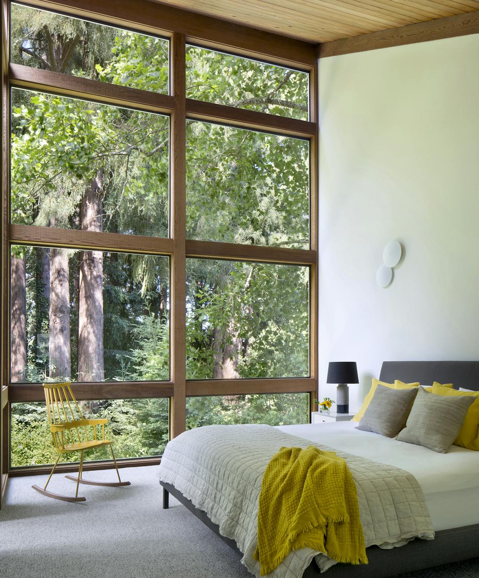
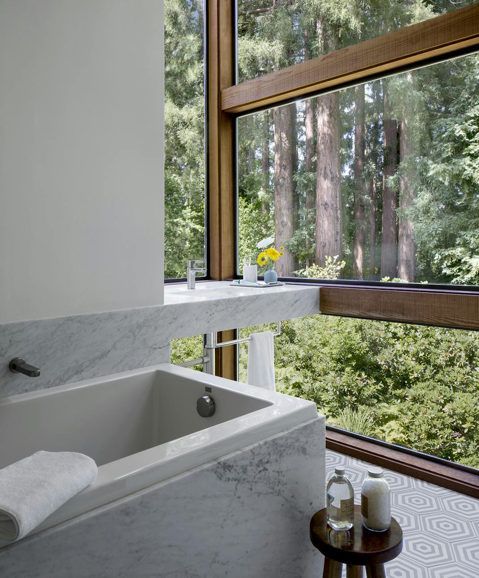
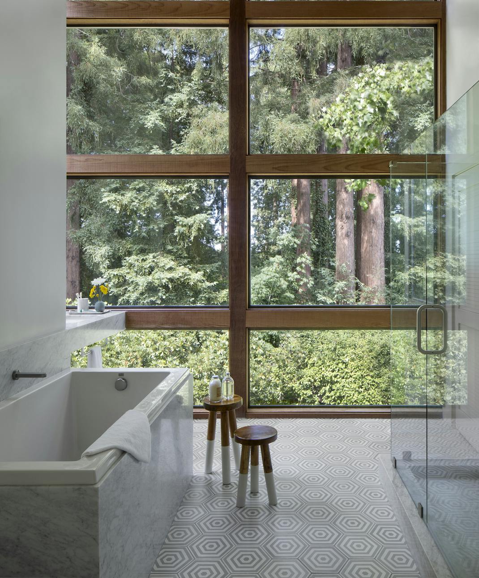
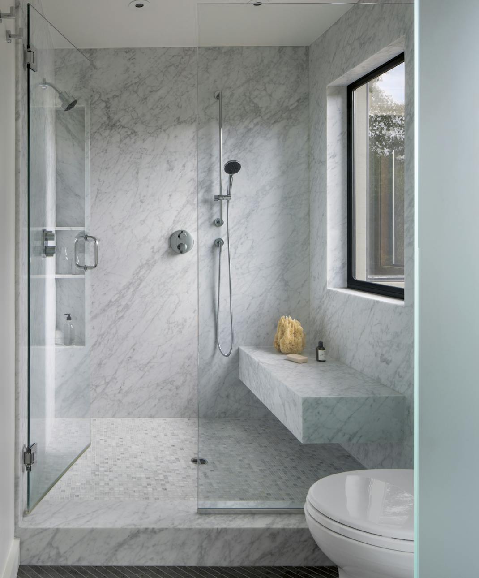
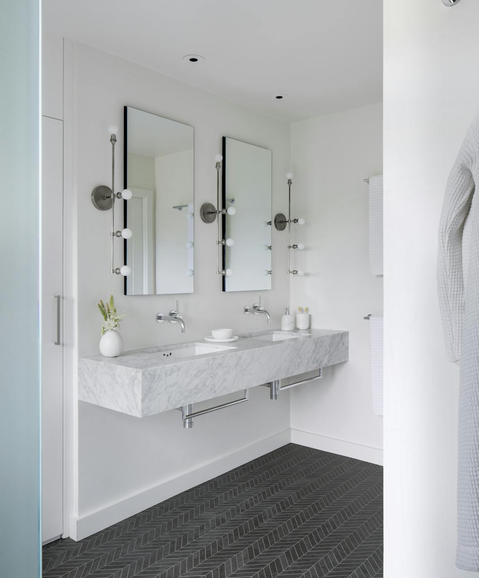
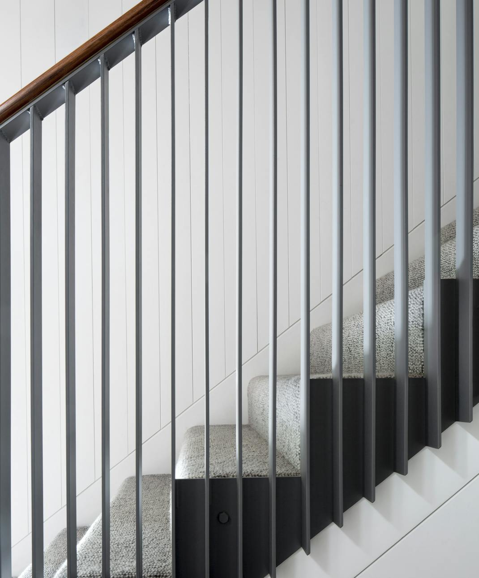
Everyday rituals for a simpler life
Our clients wanted a place where they could slow down and enjoy themselves with their children, extended family and friends. Our design supports this goal by enriching interior spaces and creating new exterior spaces that feel natural and enduring.
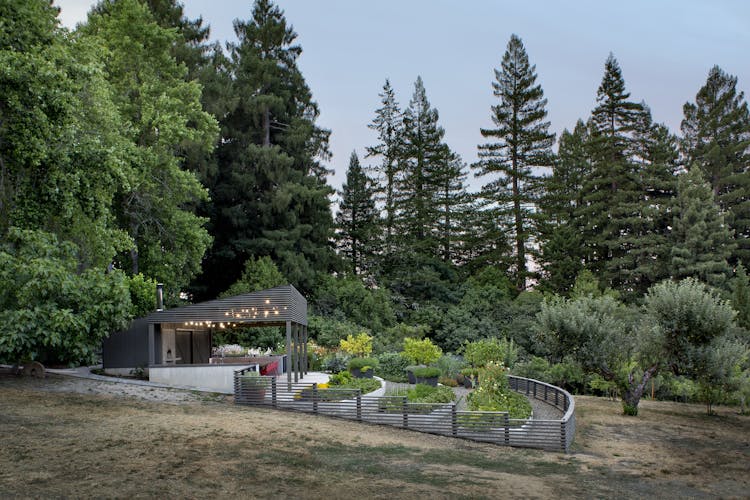
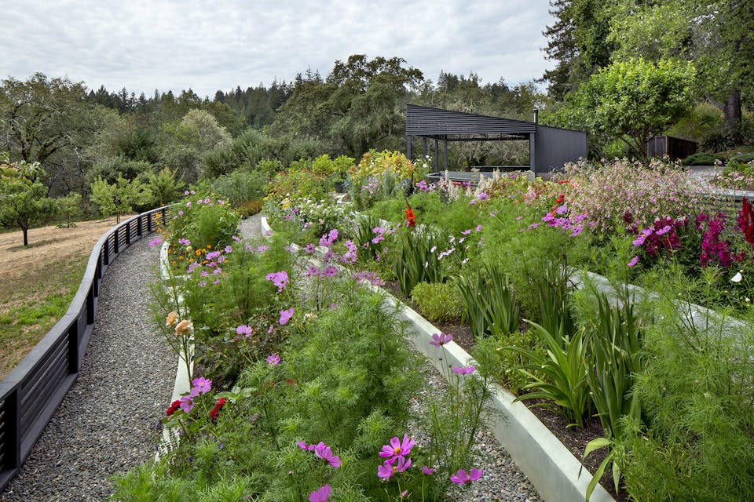
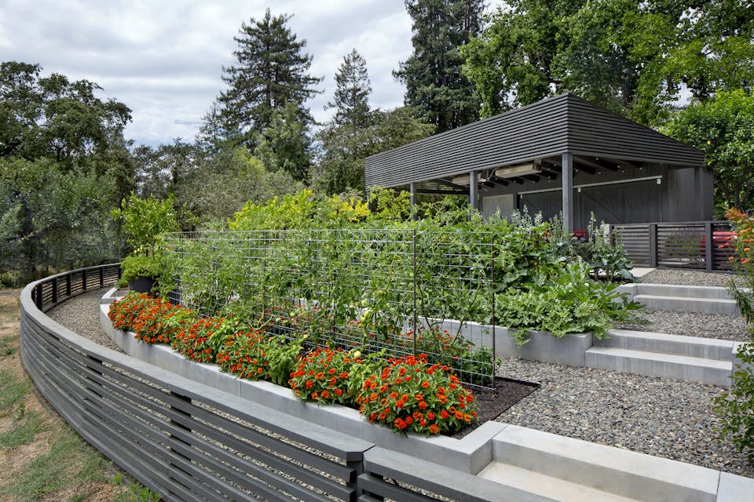
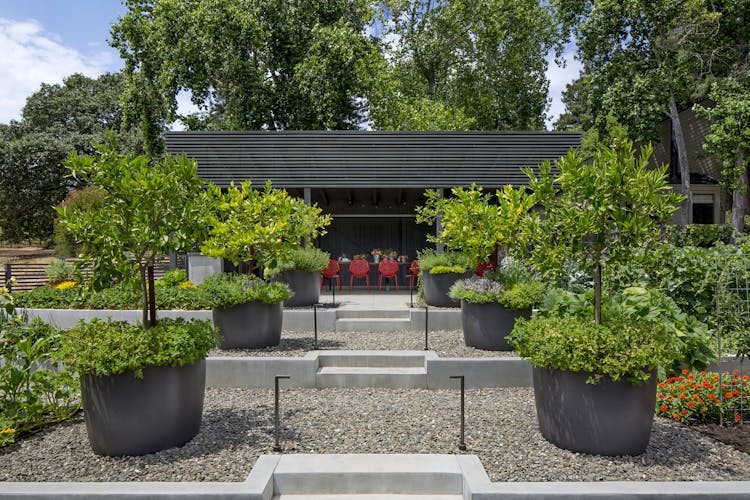
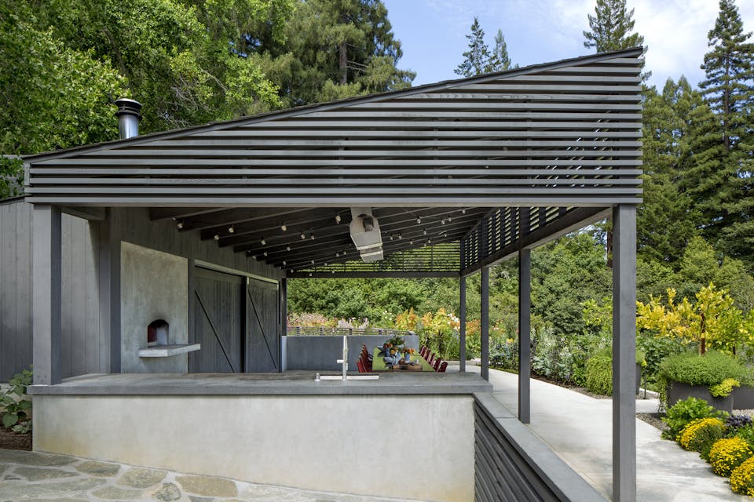
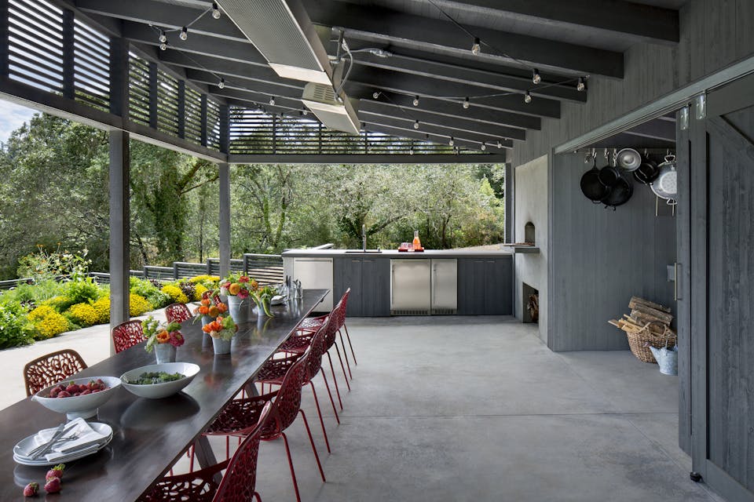
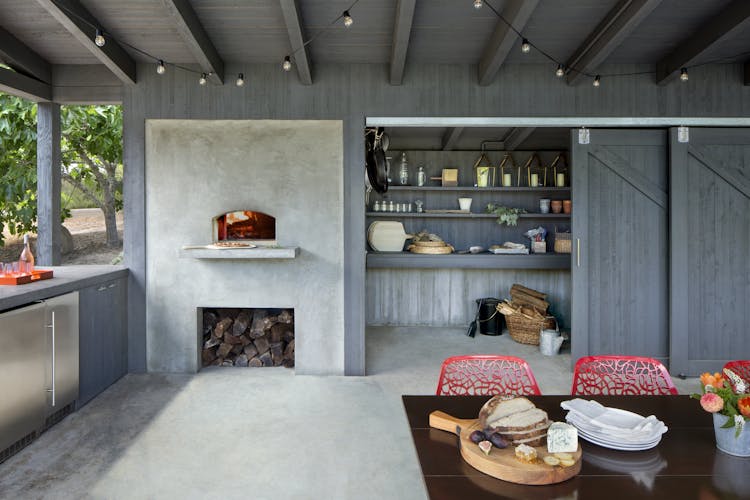
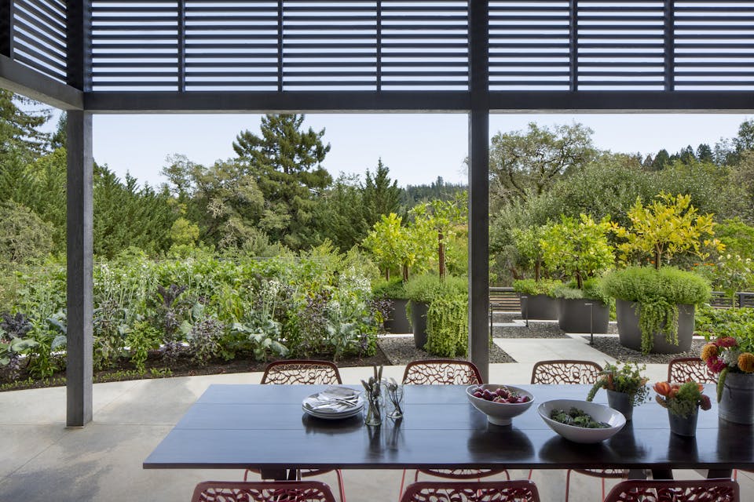
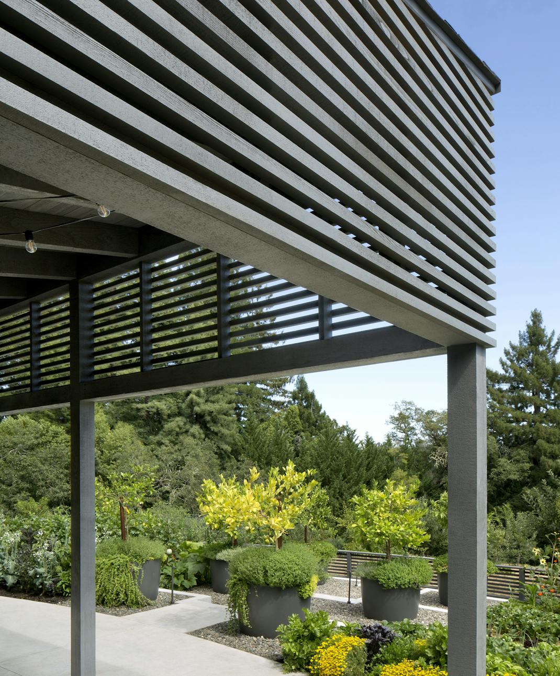
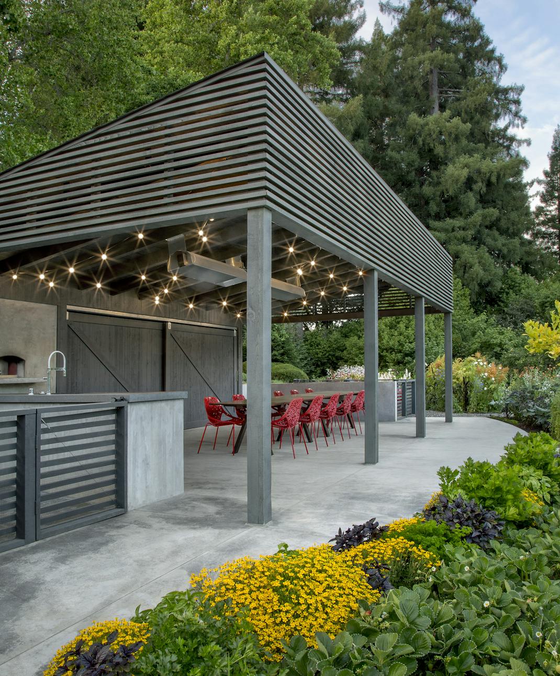
Lasting relationships
Collaboration across the project team was rooted in trust and a shared vision. Together with the interior designer, general contractor and the garden designer we created a richly layered home that is both perennial and fresh.
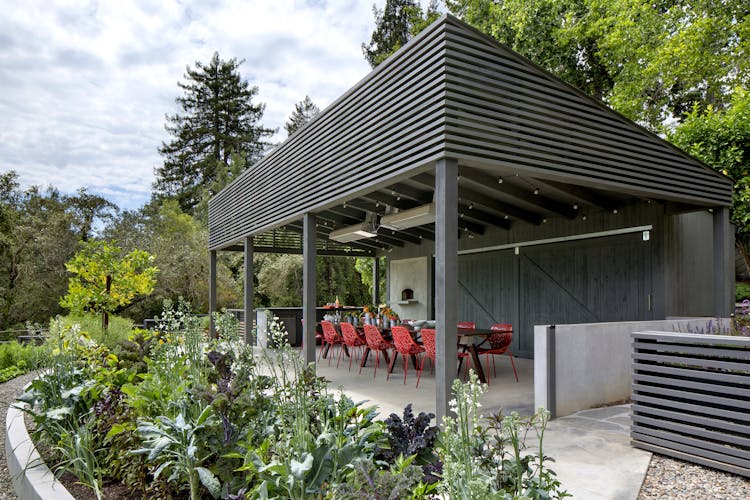
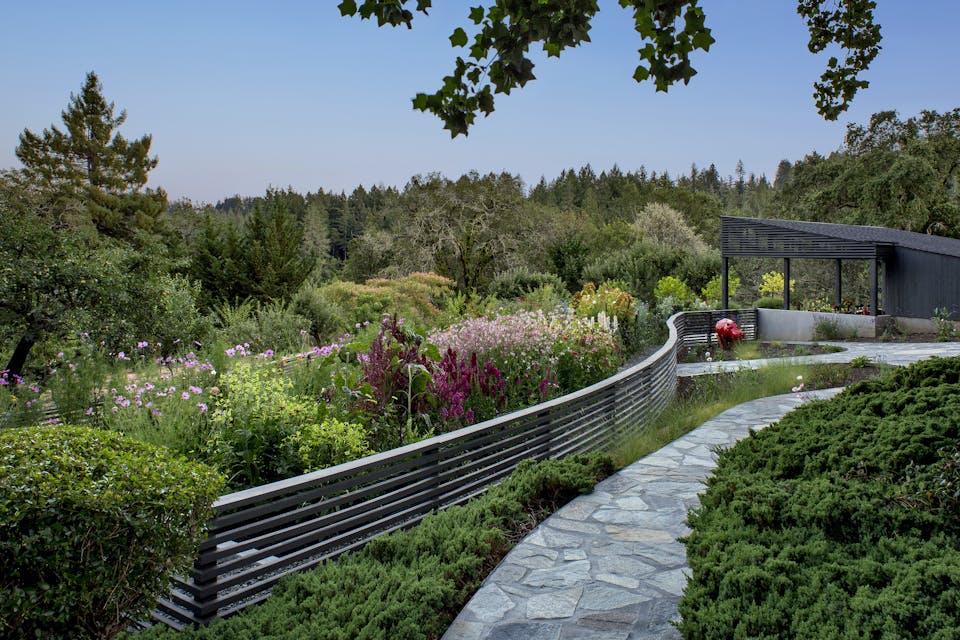
Team
Sawyer Construction, Contractor
McCaffery Design Group, Interior Design
Christa Moné, Garden Design
Anna Kondolf Lighting Design, Lighting Design
David Wakely, Photography
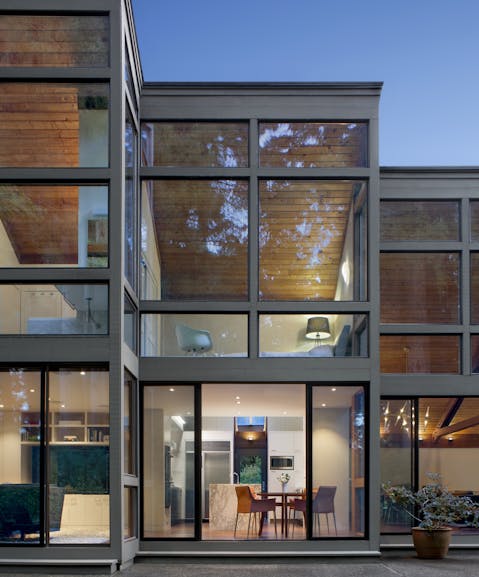
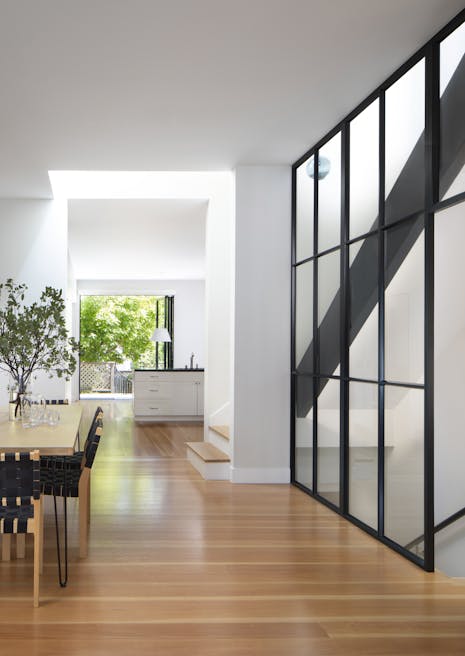
Historic Cottage Row: A family home reenvisioned
San Francisco, CA
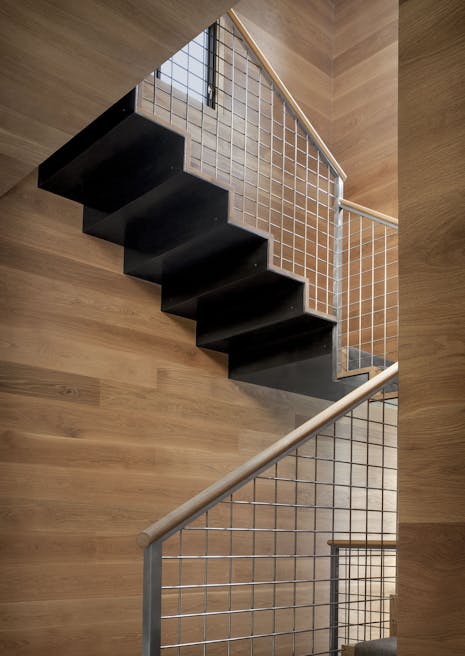
House for an Artist: Intentional details for a creative life
Alameda County, CA
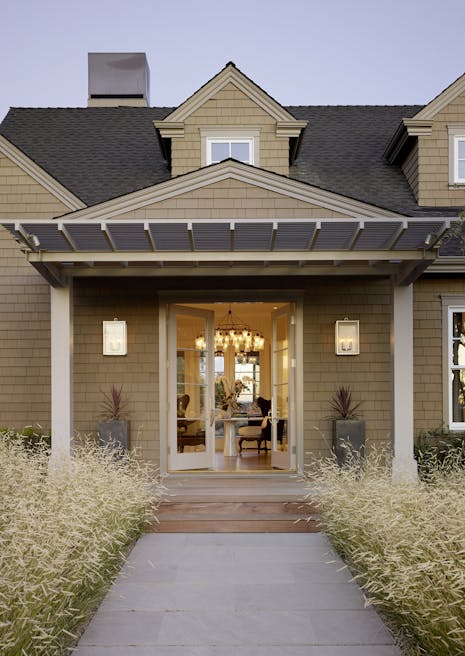
Wine Country Retreat: Shaped by vineyard and horizon
Napa County, CA
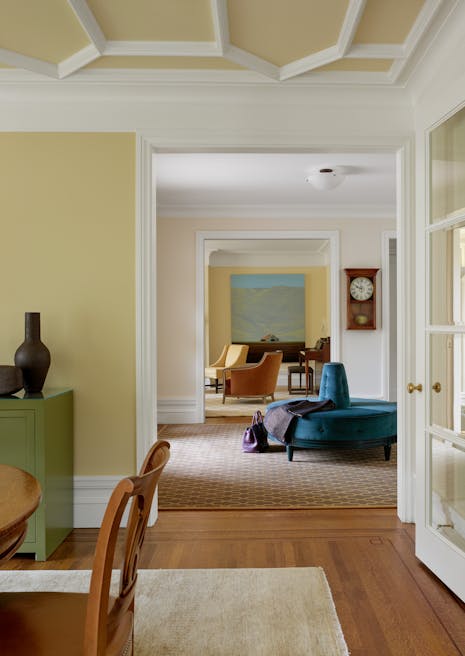
Spanish Revival: Tradition reinterpreted for contemporary living
San Francisco, CA
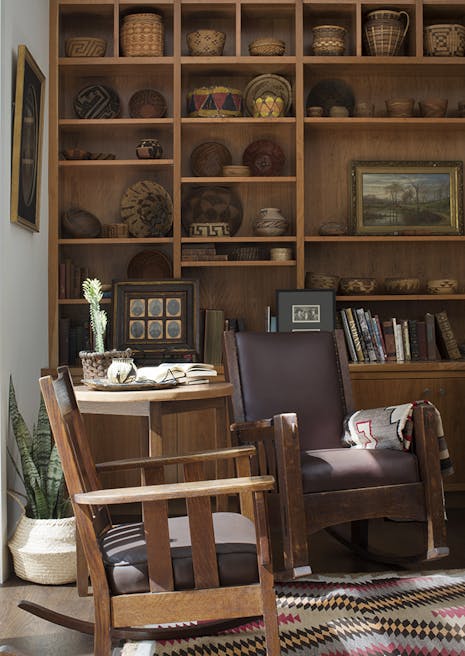
Modern Craftsman: Refined simplicity for an avid collector
San Francisco, CA
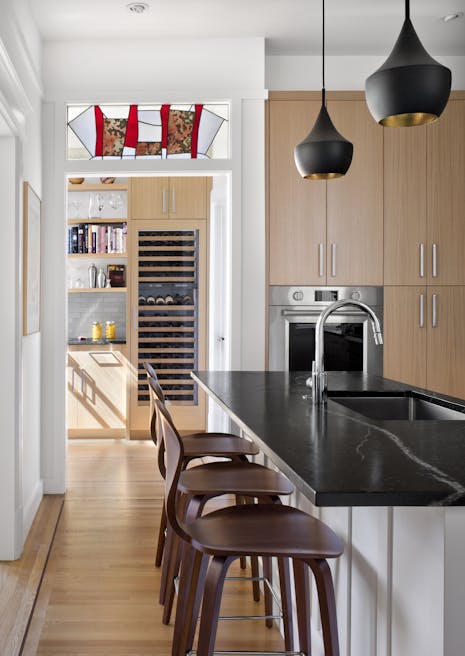
Castro Edwardian: Honoring the past, designed for the present
San Francisco, CA
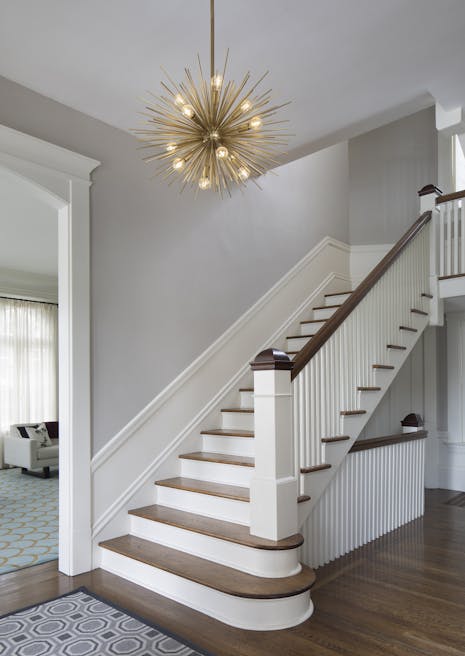
Urban Style: Thoughtful design for connected living
San Francisco, CA
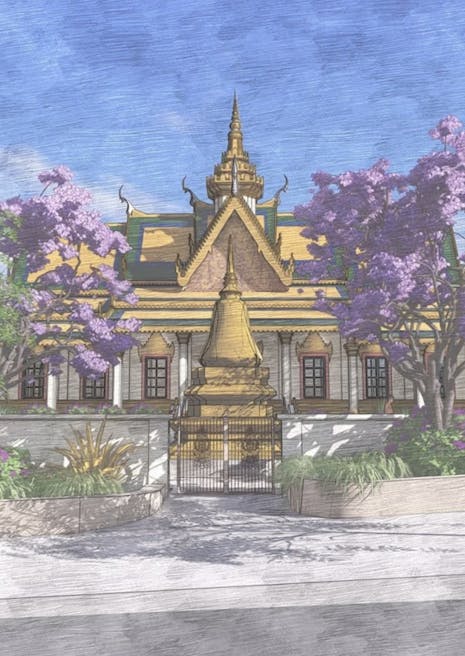
Wat Khmer Kampuchea Krom: A Buddhist temple where craft, culture, and community meet in a space for spiritual and communal life.
San Jose, California
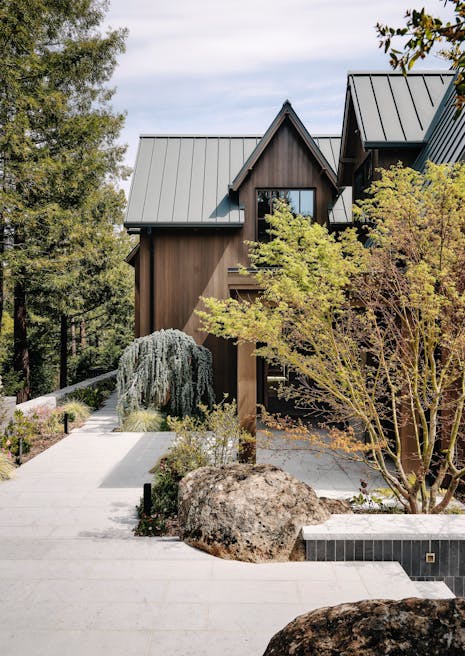
Woodlands Estate: A modern estate linked to the land
Northern California
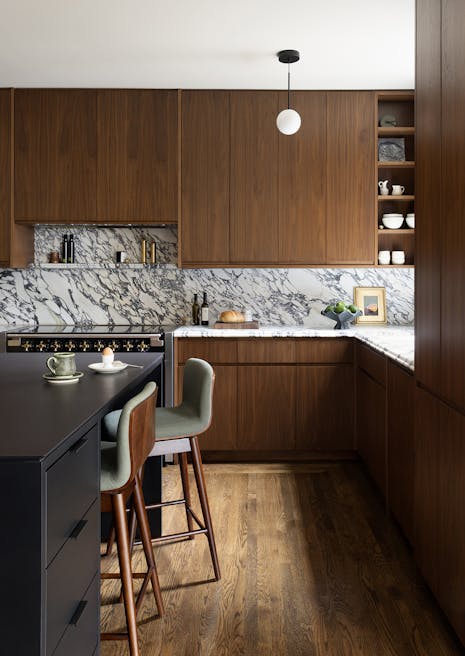
Sunset Edwardian: Bringing intention to a classic family home
San Francisco, CA
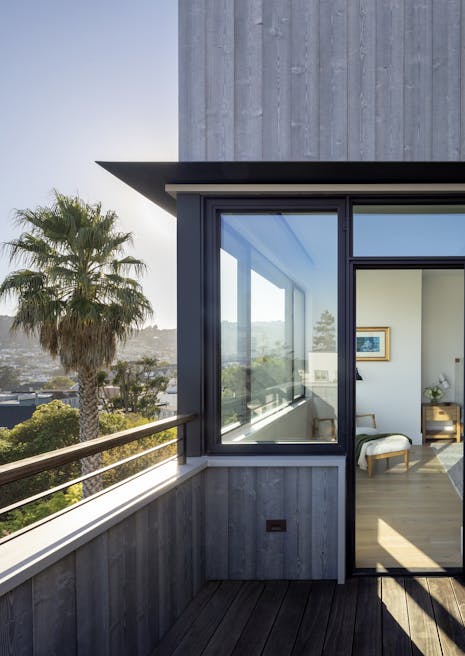
Noe Valley Perch: Architecture as a bridge from old to new
San Francisco, CA
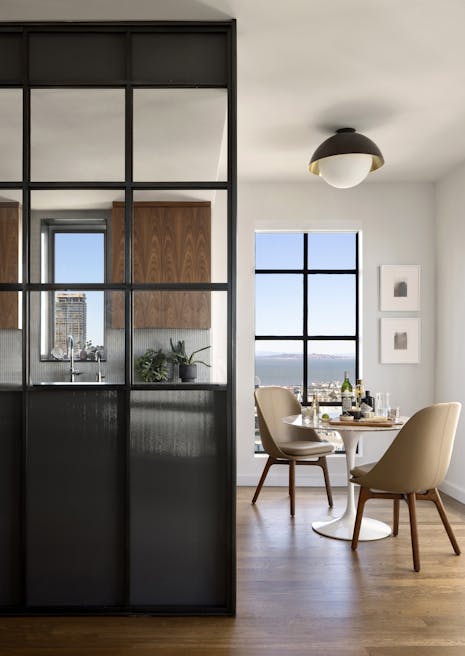
Nob Hill Pied-à-terre: Urban sophistication in every detail
San Francisco, CA
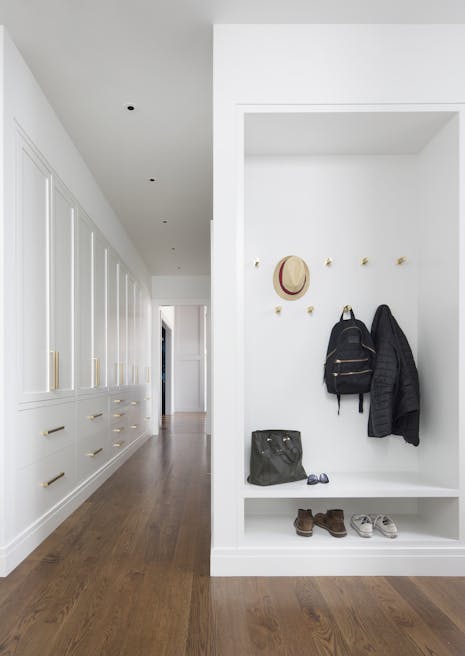
Meadow Estate: Nestled in the California landscape
San Francisco Peninsula, CA
