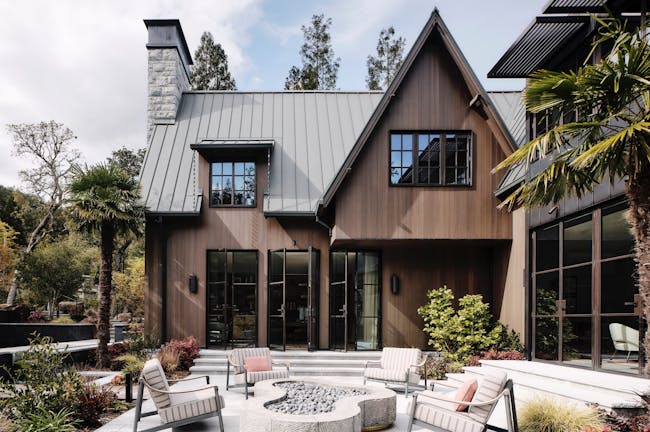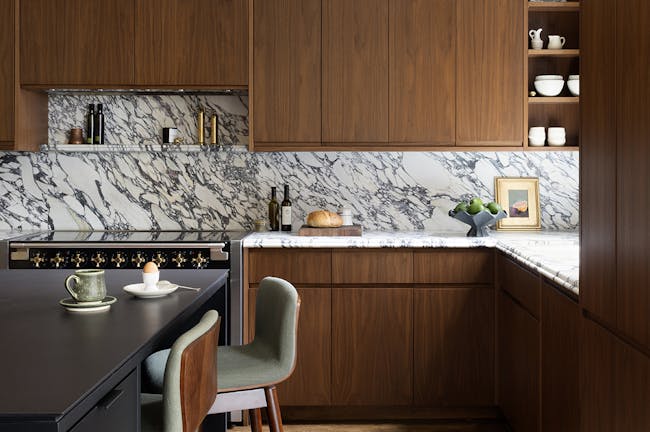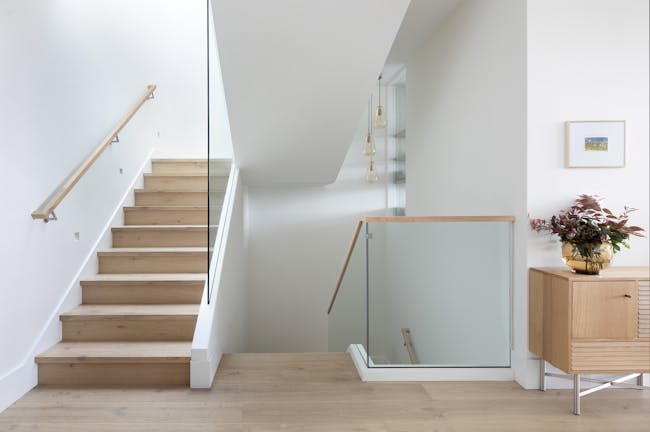Wat Khmer Kampuchea Krom: A Buddhist temple where craft, culture, and community meet in a space for spiritual and communal life.
San Jose, California
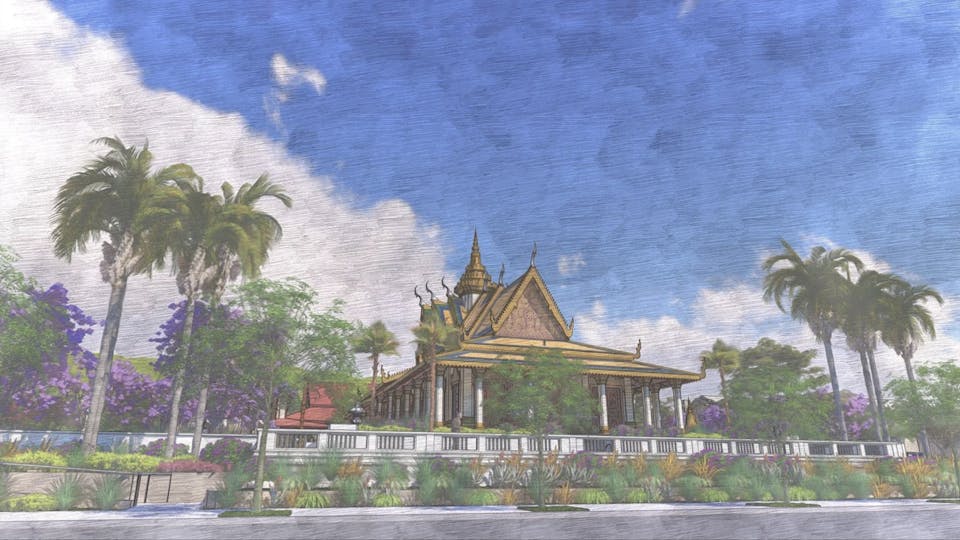
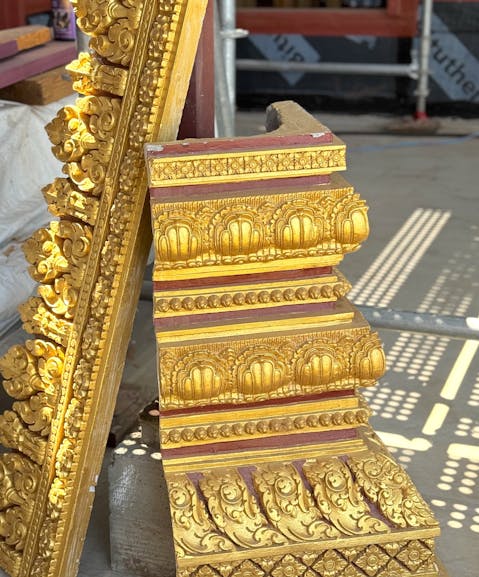
A Sanctuary for Community
Wat Khmer Kampuchea Krom, a Cambodian Buddhist temple complex, is the realization of a long-cherished vision of A Khmer Buddhist Foundation’s founder and executive director, philanthropist Lyna Lam. Conceived as a sanctuary for the Khmer Krom community in San Jose, California, it embodies a commitment to cultural legacy and belonging. Andrew Mann Architecture is honored to lead the design and coordination of the project in collaboration with a wide network of partners in both the United States and Cambodia.
Follow Along
At the ceremonial heart of the complex stands the sanctuary, used for ritual and prayer. It is a building of spiritual and cultural presence, adorned with iconographic elements created by master artisans in Cambodia. Complementing it, a U-shaped community building embraces a central courtyard. This structure provides spaces for learning, gathering, and daily connection, along with housing for resident monks. Together, the temple and the community building are set in a lush landscape of gardens, walkways and courtyards. These spaces support key religious rituals plus offer opportunities for quiet reflection.
In every detail, the project reflects AMA’s belief in architecture as a bridge between people, culture, and place, resulting in a setting where spiritual practice and community life thrive.
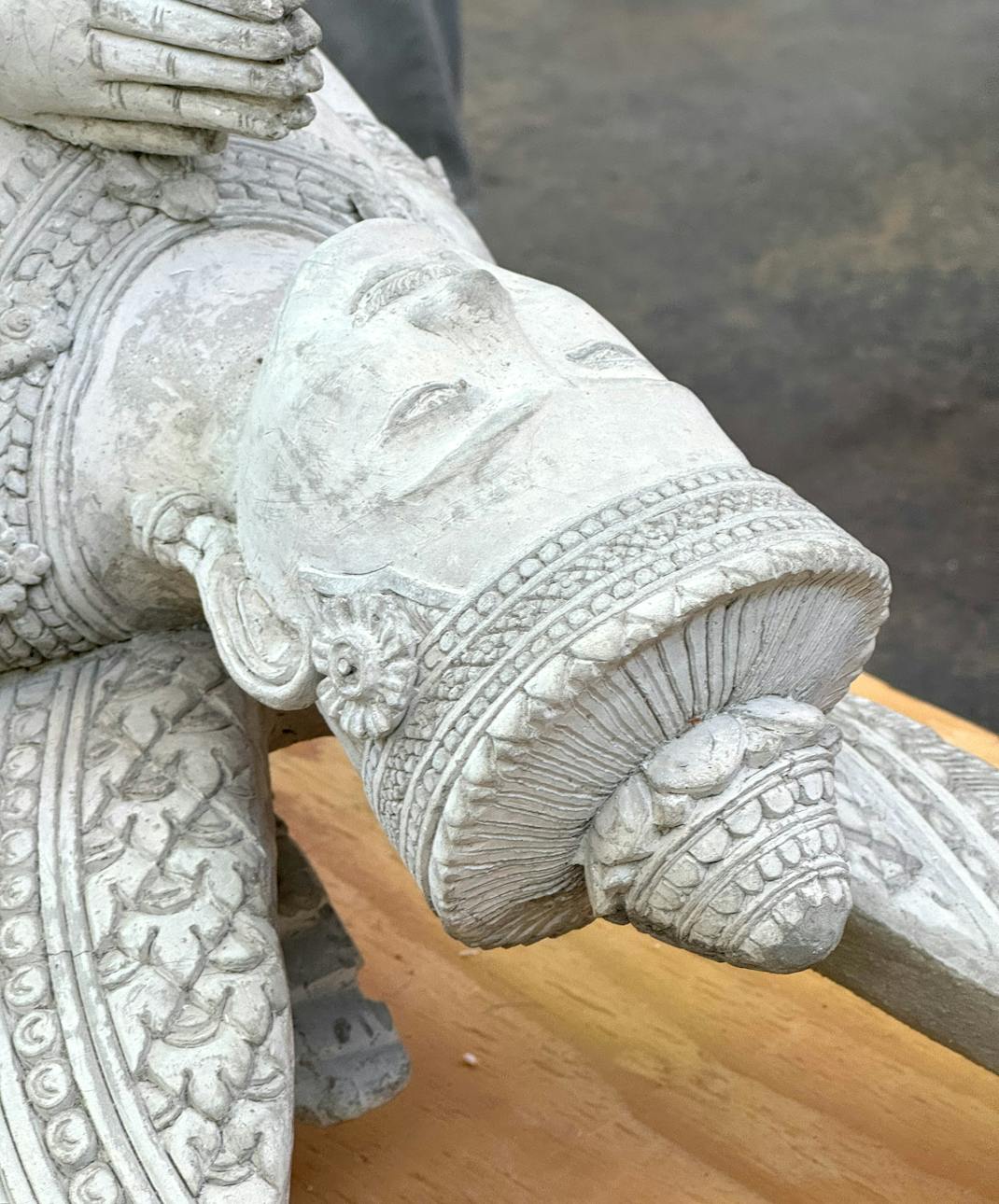
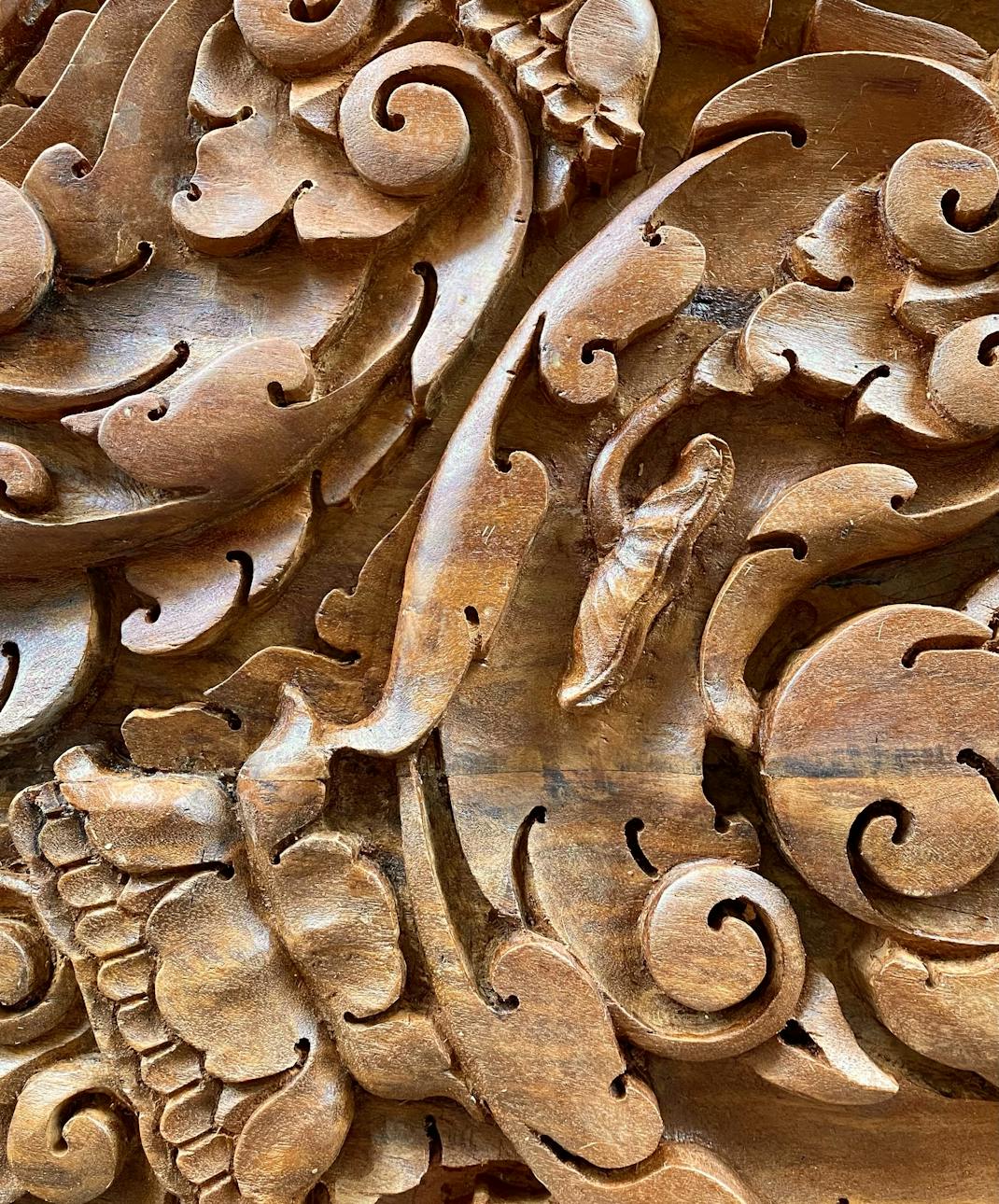
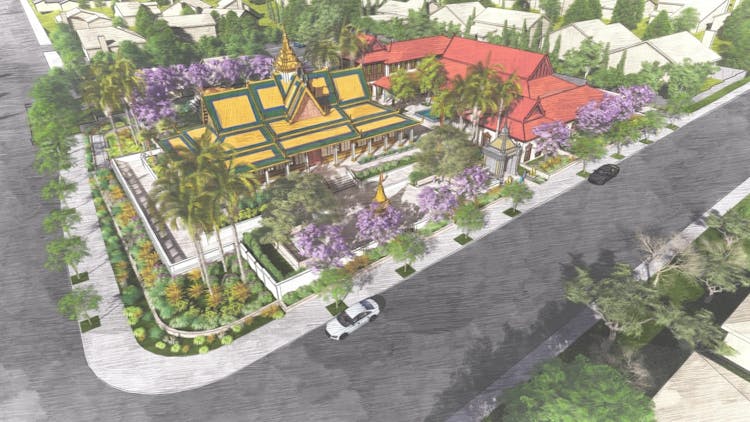
- Monks Residence
- Catering Kitchen
- Community Gathering Hall
- Library & Classroom
- Ceremonial Entrance Gate
- Meditation Gardens
- Meditation Gardens
- Temple Sanctuary
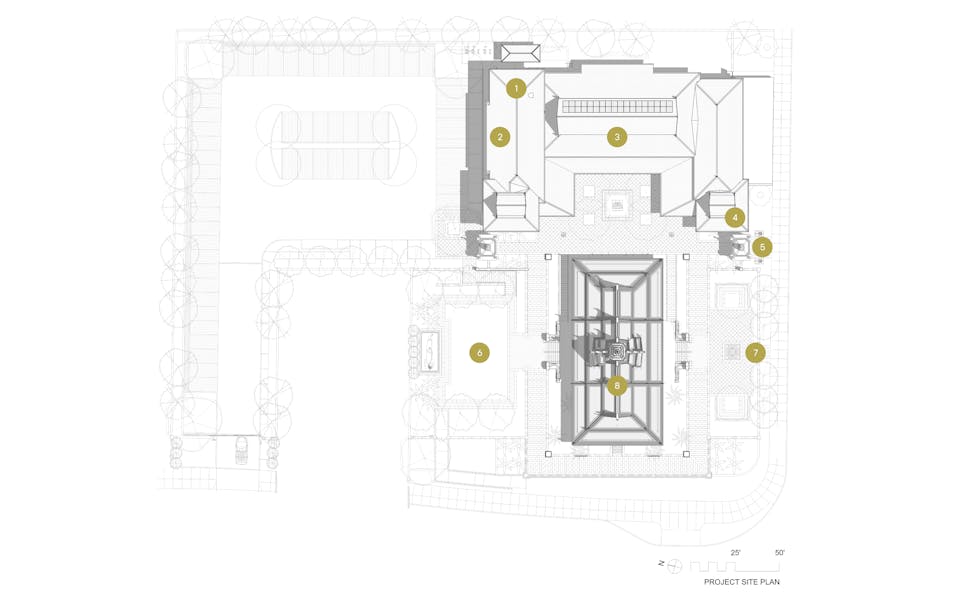
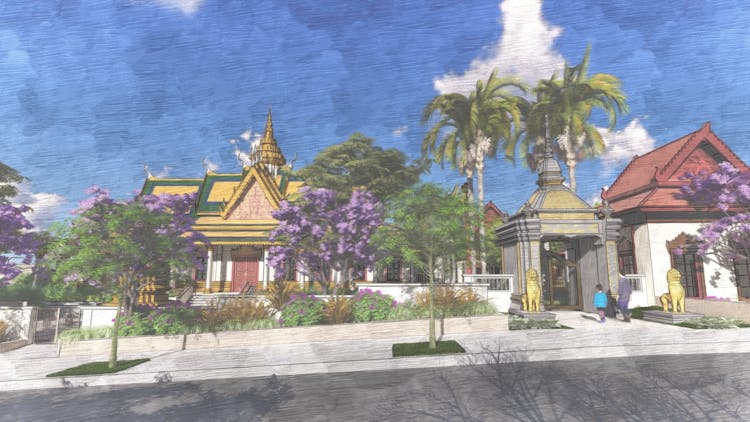
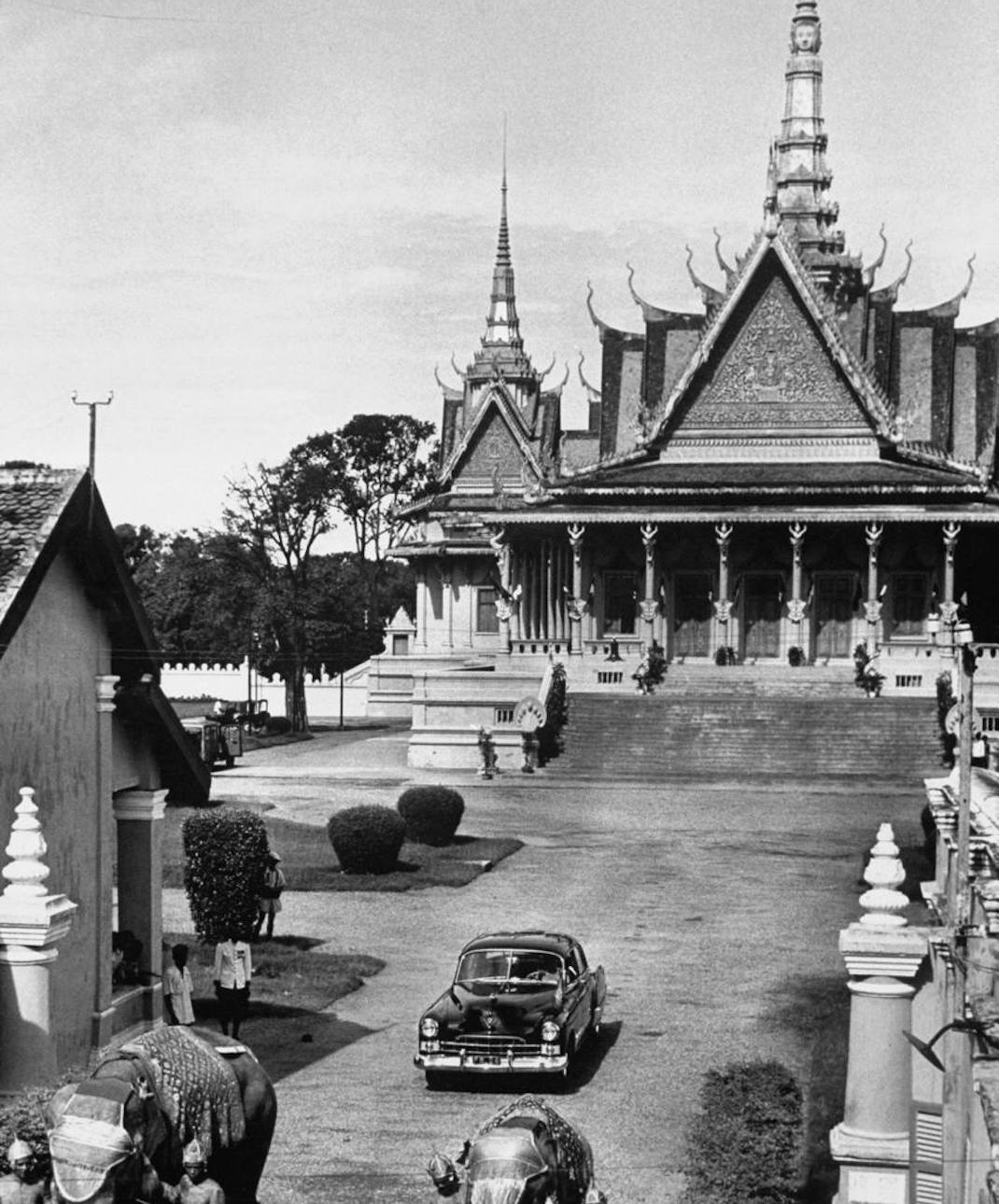
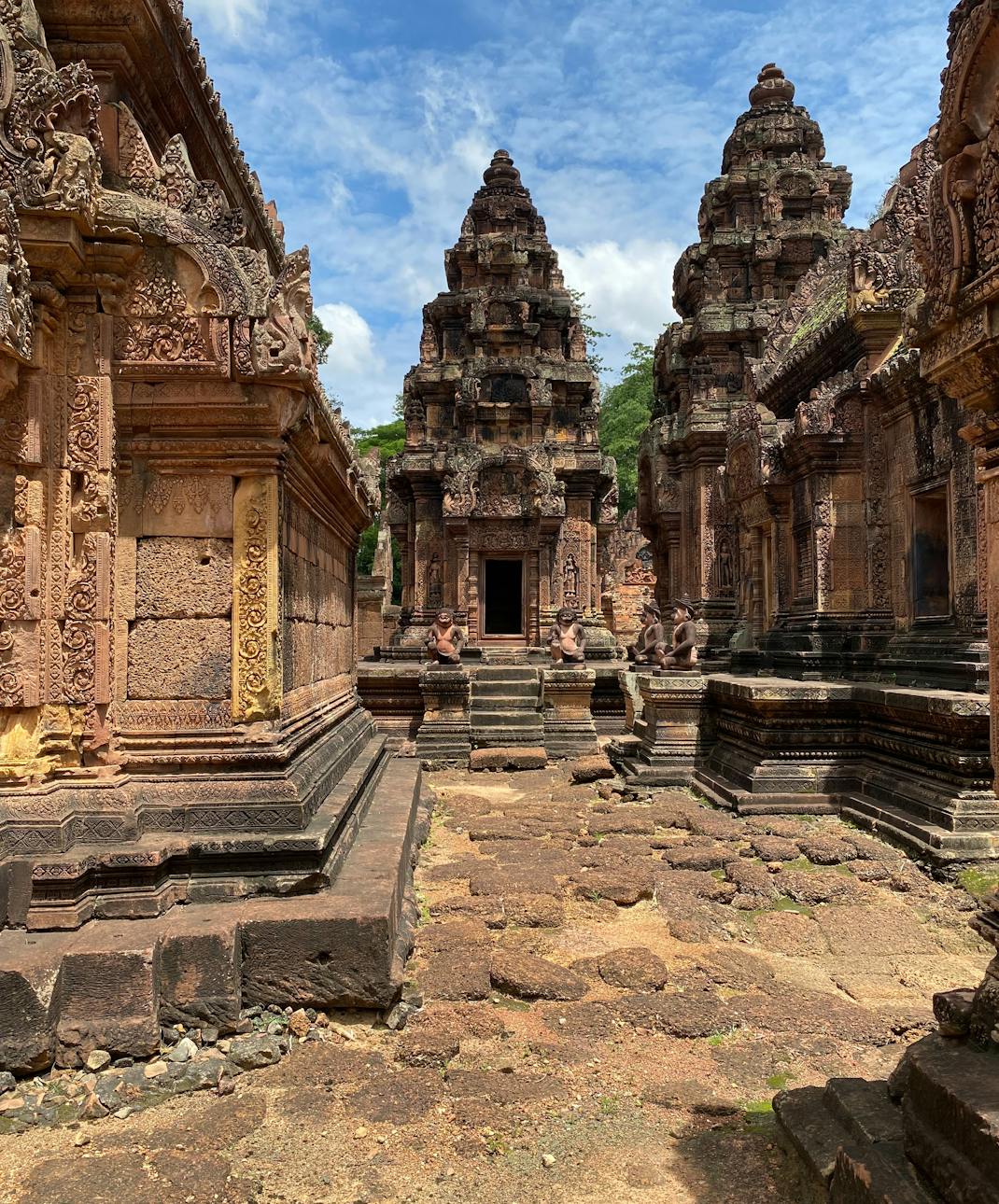
Lineage and Inspiration
Buddhist temples are among the most enduring expressions of spiritual and cultural life in Southeast Asia. They are more than places of worship; they are centers of education and gathering, plus embody centuries of artistic tradition. For Khmer communities around the world, temples continue to represent both heritage and resilience.
The decorative elements on Wat Khmer Kampuchea Krom draw inspiration from Banteay Srei, a 10th-century Hindu temple near Angkor, revered for the intricacy of its carvings, elegant proportions and the refinement of its scale. It is often referred to as the jewel of Khmer art.
At the outset of the design process, Andrew Mann Architecture worked with a traditional artist in Cambodia. Their hand drawings translated the motifs from Banteay Srei to the iconography of a traditional Buddhist temple, forming the foundation of the building’s ornamental details. While the San Jose sanctuary is a contemporary construction, the reference to significant architecture of the past anchors it within a continuum of tradition, bringing a fifteen-hundred-year lineage into dialogue with a new cultural home in California.
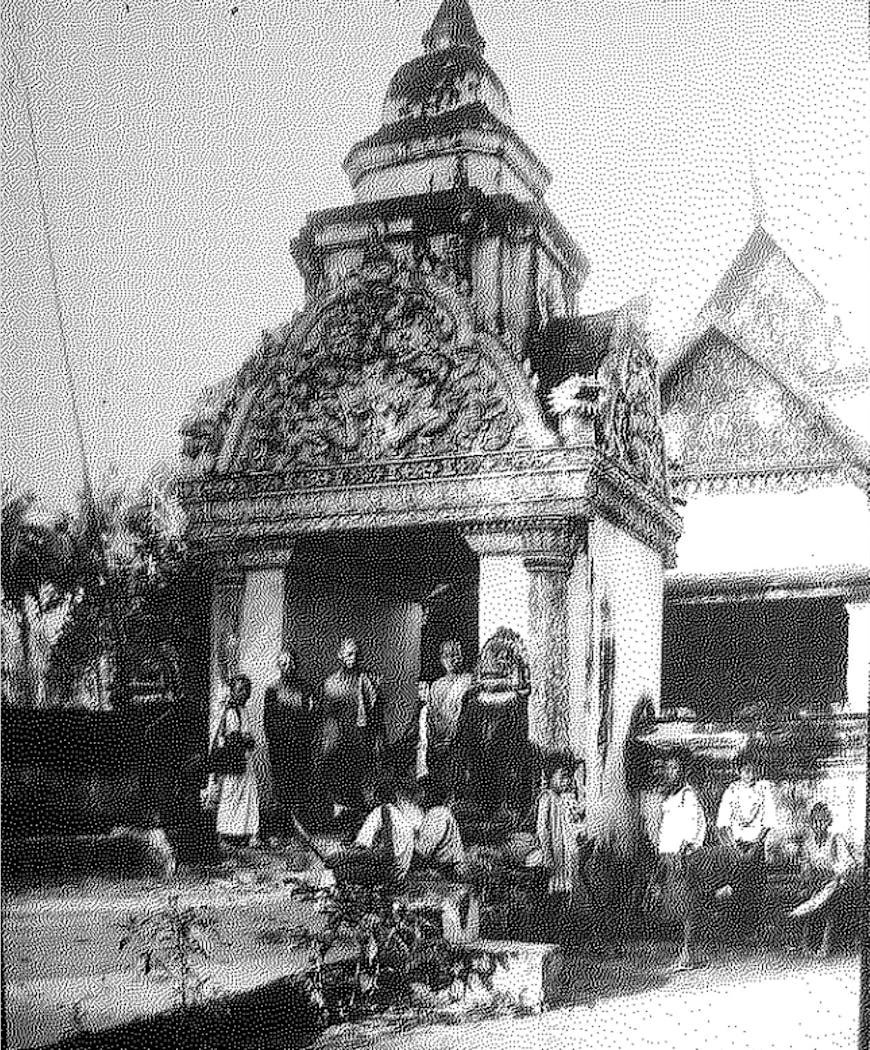
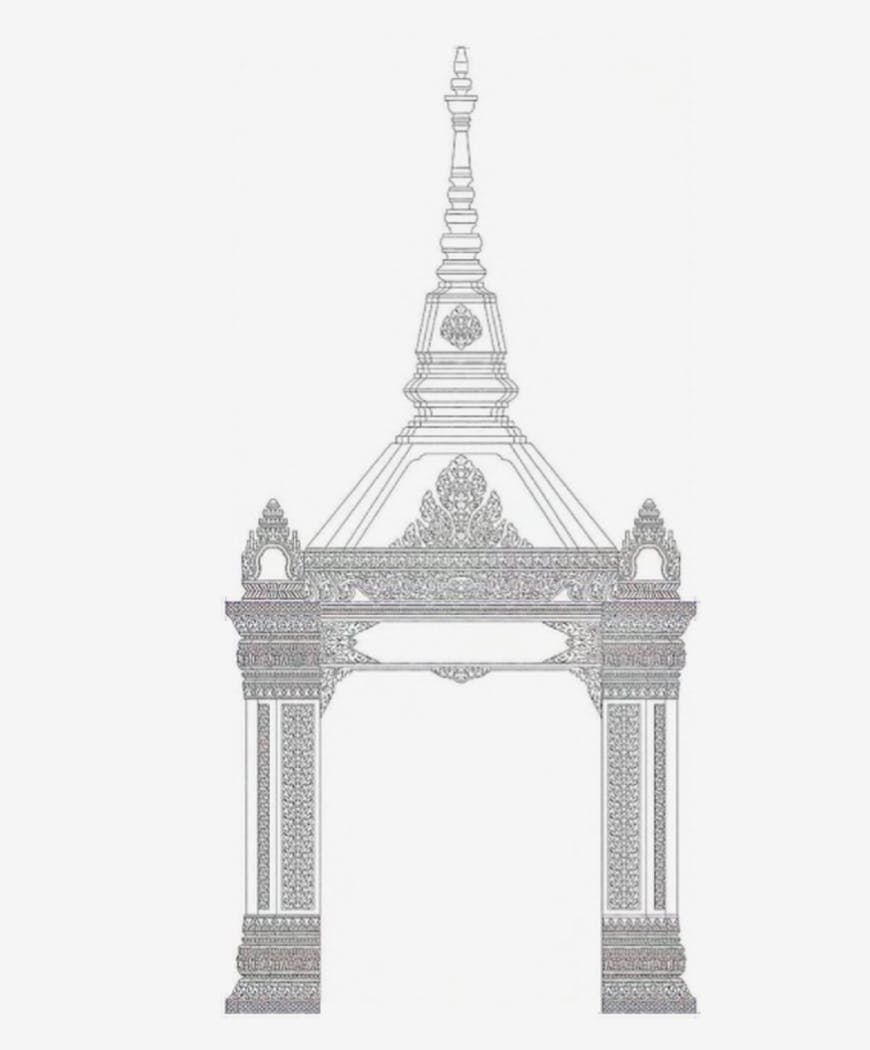
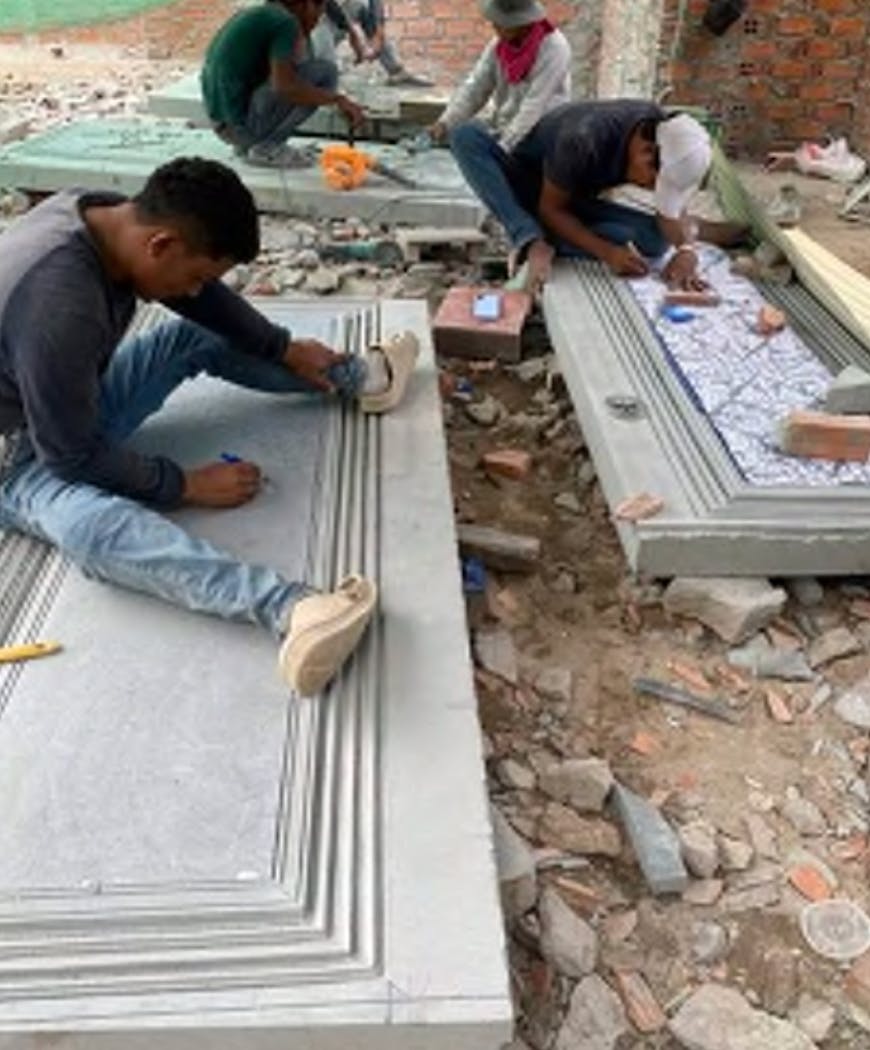
Craft and Collaboration
From its inception, the temple has been envisioned not only as a place of devotion but also as a vessel for Khmer culture. Central to this idea is the work of Cambodian artisans, whose craftsmanship gives the project both authenticity and soul.
Andrew Mann Architecture, together with AO Architects in Phnom Penh, have shaped a collaborative process that bridges tradition and contemporary practice. Each ornamental element begins with a hand drawing from the temple artist in Cambodia: the ceremonial entry gates through which one enters the compound, decorative elements that adorn the rooflines, and carved motifs that surround the windows and doors. These drawings are then refined through dialogue between AMA, AO, and the artist to ensure both faithful representation and technical feasibility. This careful exchange reflects our commitment to detail, craft, and respect for cultural lineage.
Once designs are complete, master artisans in Cambodia fabricate the pieces in stone, wood, bronze, and cast concrete. Each artisan brings a distinct tradition: stone carvers working with hand tools, woodworkers shaping delicate details, experts casting bronze ceremonial forms in the traditional lost wax method. AMA has travelled to Cambodia, and alongside AO met these craftspeople, observed their process, and deepened the connection between the work and its future home.
The result is that the project does more than echo the forms of Khmer architecture; it sustains a practice of traditional craft in Cambodia. Each piece embodies the hands, knowledge, and care of artisans, carried to the other side of the Pacific to create a cultural landmark for a new community.
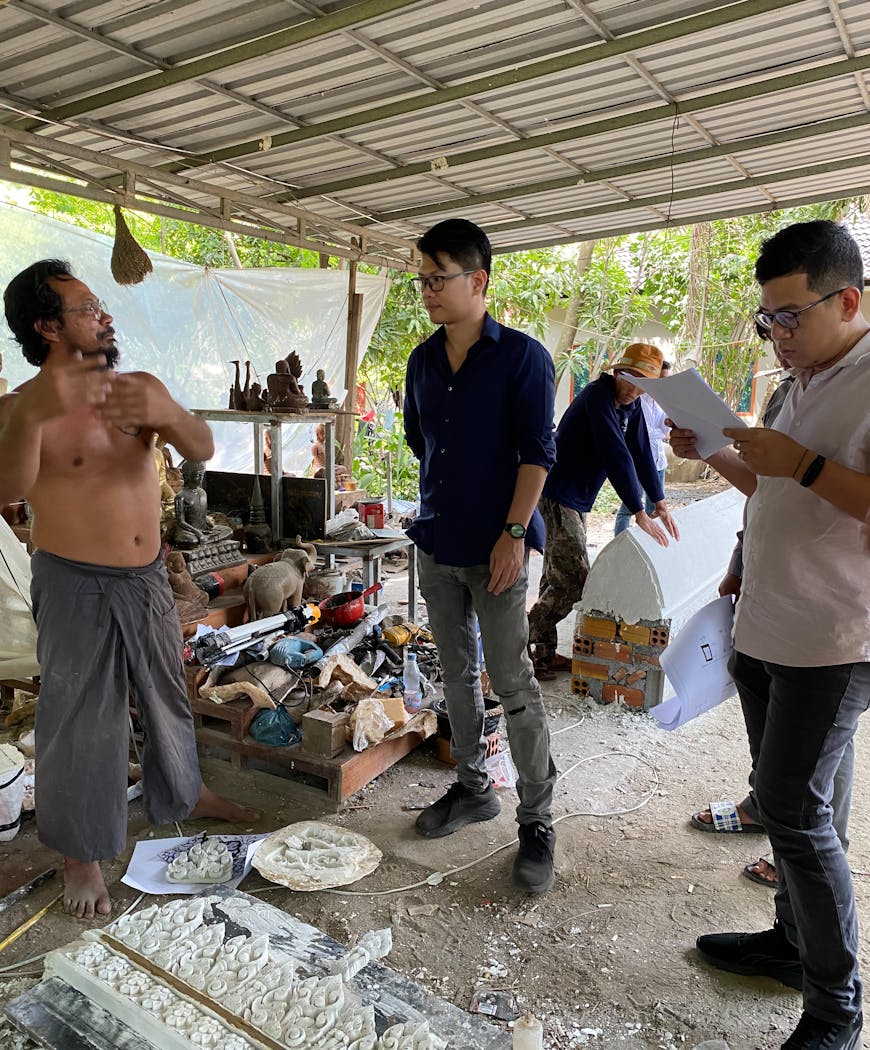
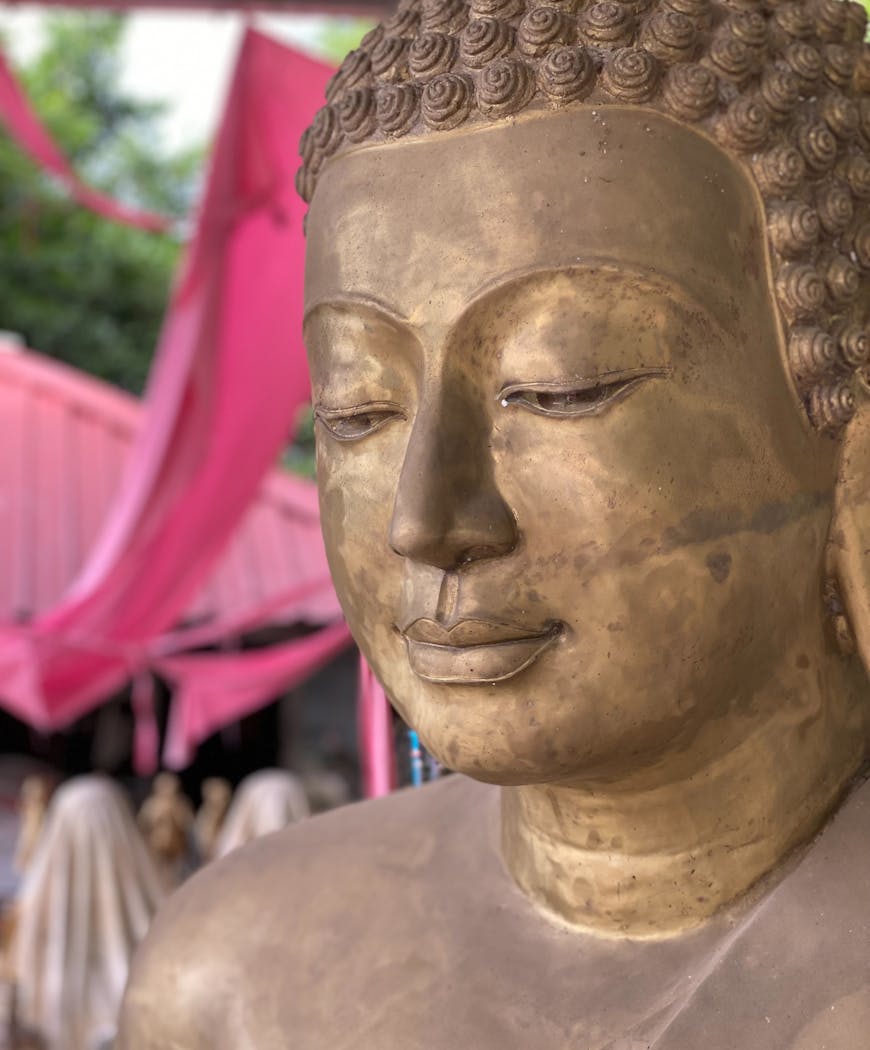
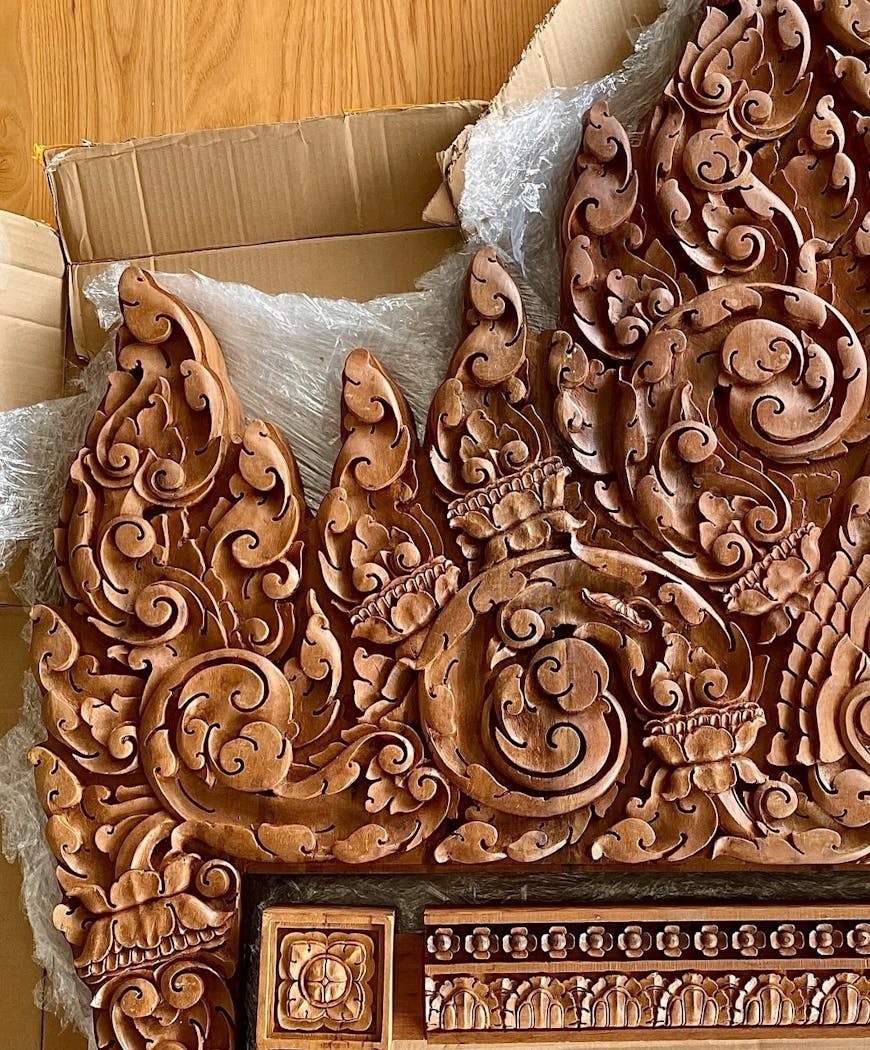
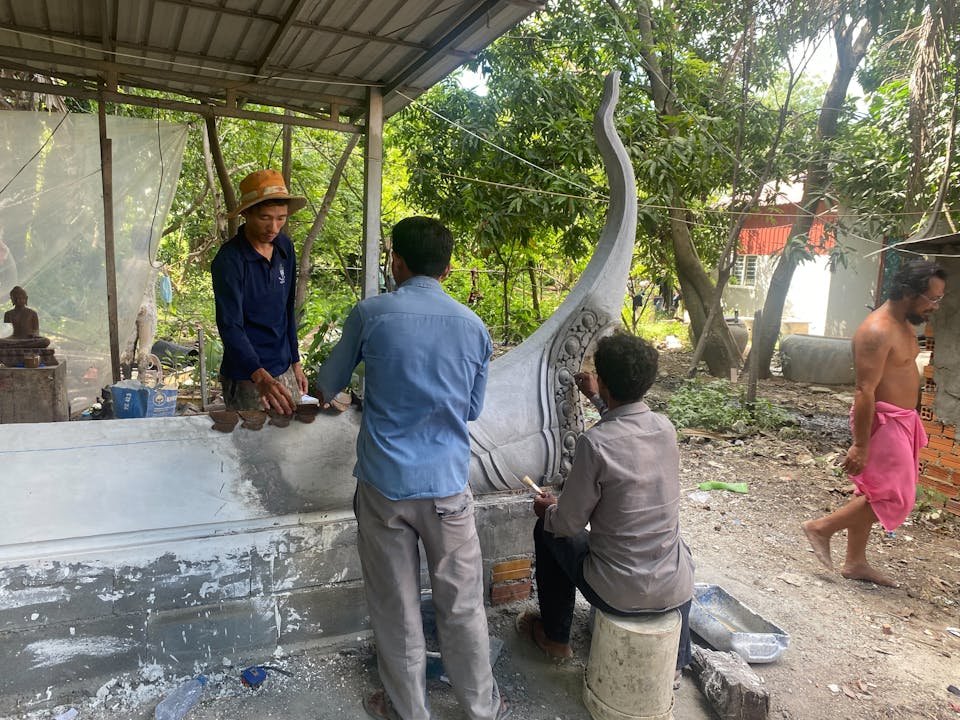
Adapting Tradition
Building a Khmer temple in California requires a dialogue between tradition and innovation. At every stage, AMA has sought to honor the authenticity of the architecture while adapting the buildings’ systems and materials to local codes, climate, and seismic requirements.
Many ornamental components are handcrafted in Cambodia, while the infrastructure of the building is fabricated locally. This hybrid approach ensures that the project maintains cultural fidelity while meets the rigorous standards of California construction. The result is a thoughtful balance which is authentic in spirit and resilient in execution.
Quality and durability guide every decision. To ensure the ornamental elements integrate seamlessly with local construction methods, AMA and the builder created a full-scale mockup in a San Francisco warehouse. Here, pieces are tested and reviewed for structural integrity, attachment methods, and craftsmanship. This iterative process of samples, reviews and refinements ensures that the temple honors Khmer craft while also achieving the resilience required for a structure meant to last generations.
Construction, in this sense, is not just an act of assembly. It is an ongoing conversation between artisans and engineers, between Cambodia and California, and between past traditions and present needs. The temple stands as the manifestation of that dialogue: a structure of beauty, authenticity, and permanence, ready to serve its community for generations.
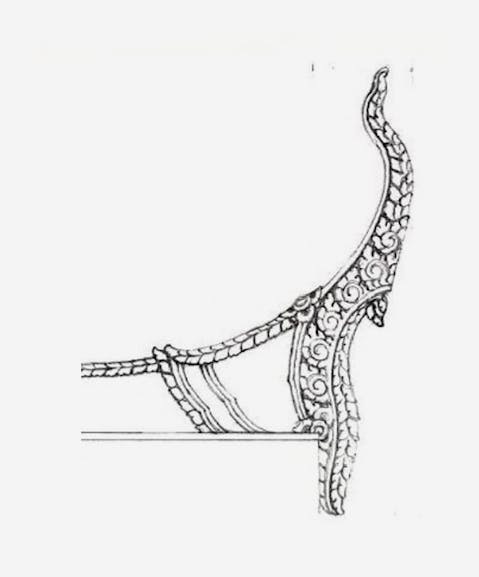
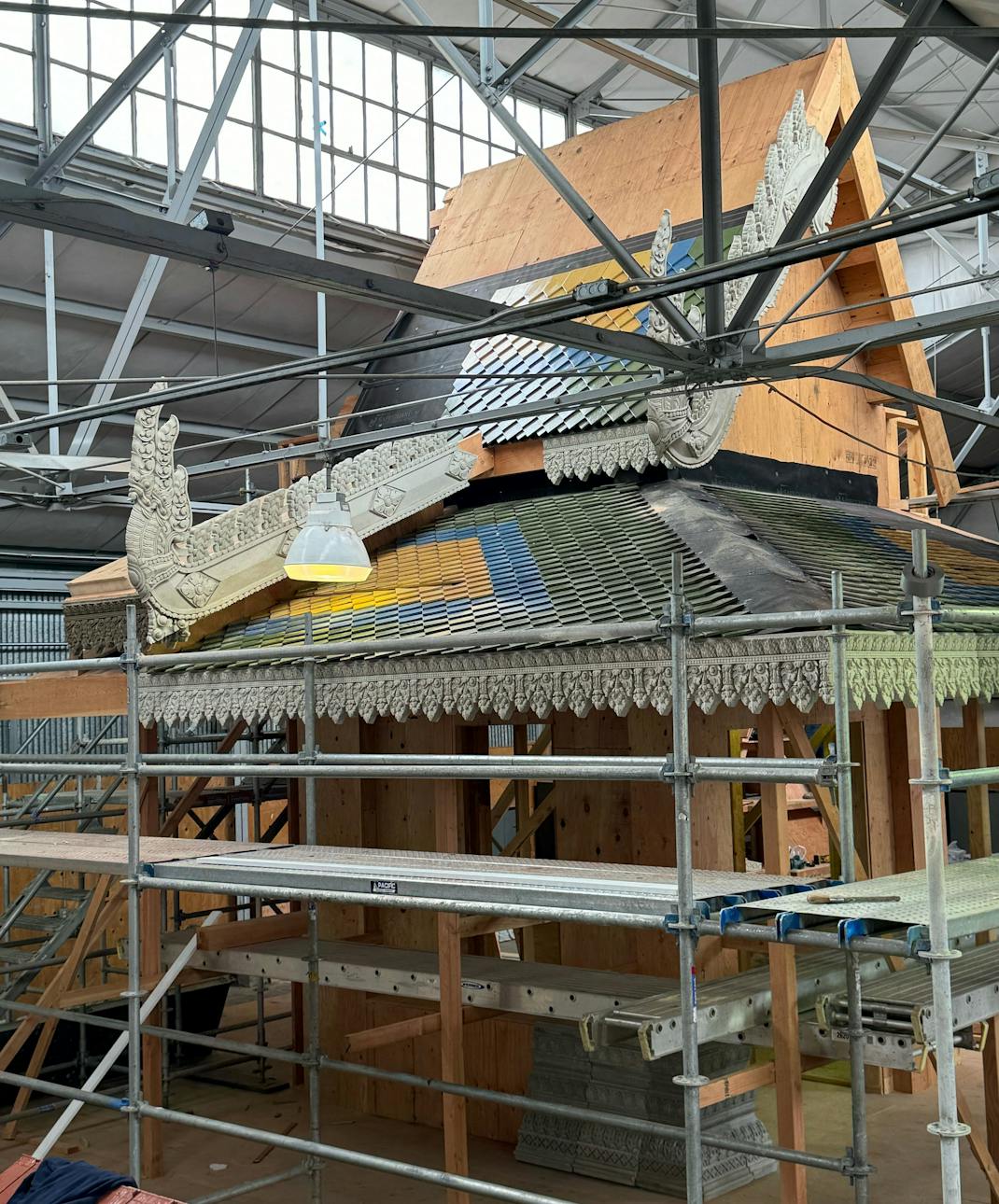
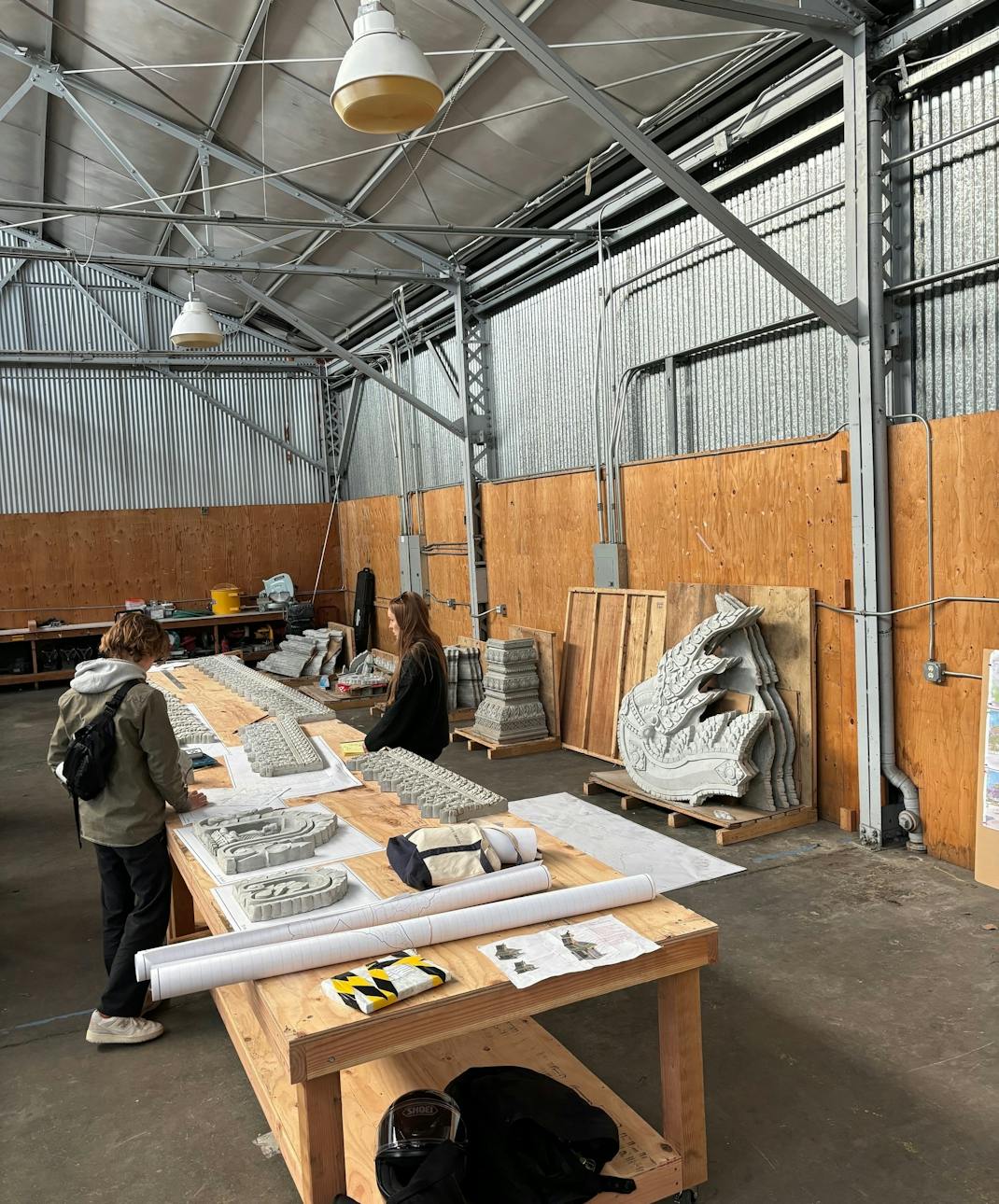
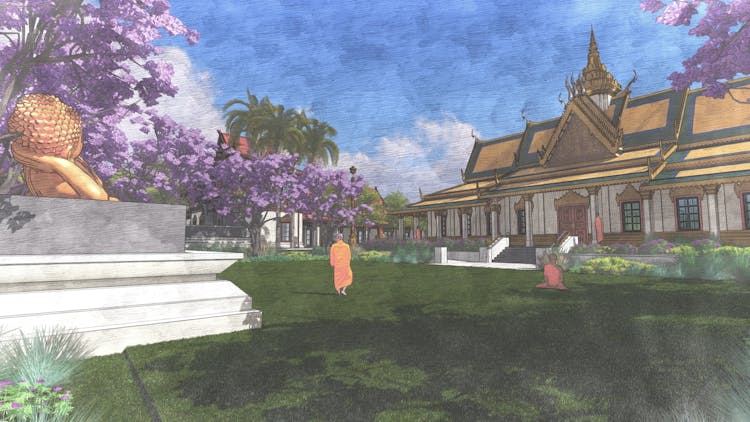
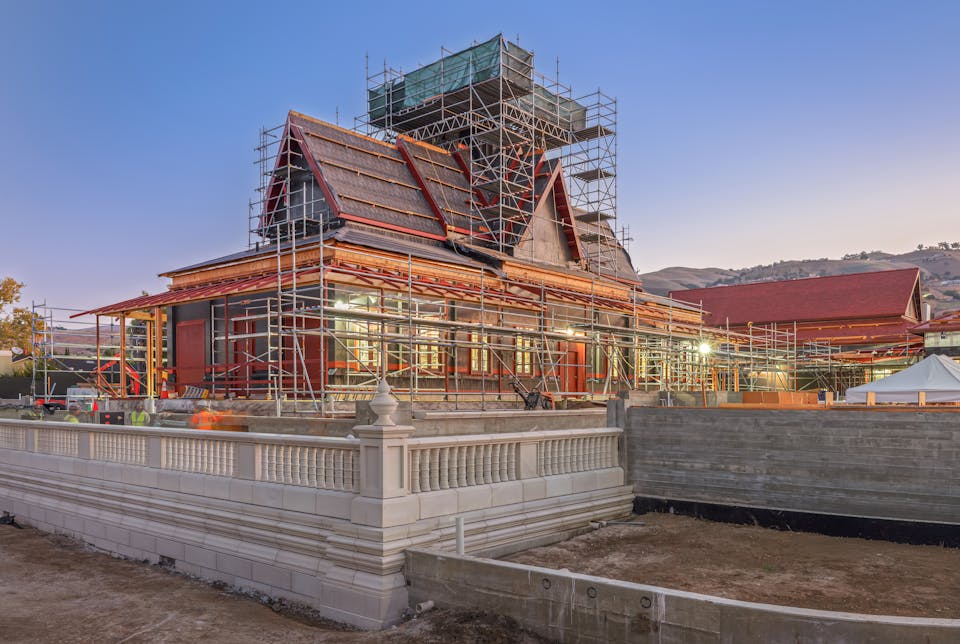
Team
Andrew Mann Architecture, Architecture
AO Architects & Phnom Penh, Traditional Ornamentation and Design
Antonio Martins Interior Design, Interior Architecture
Strata Landscape Architecture, Landscape Architecture
OARCON, Contractor
Timeline
Ceremonial Groundbreaking, August 2023
Start of Construction, November 2023
Estimated Completion, 2026
Size
Temple, 5,500 sq. ft.
Community Building, 13,000 sq. ft.
Lot, 1.86 acres
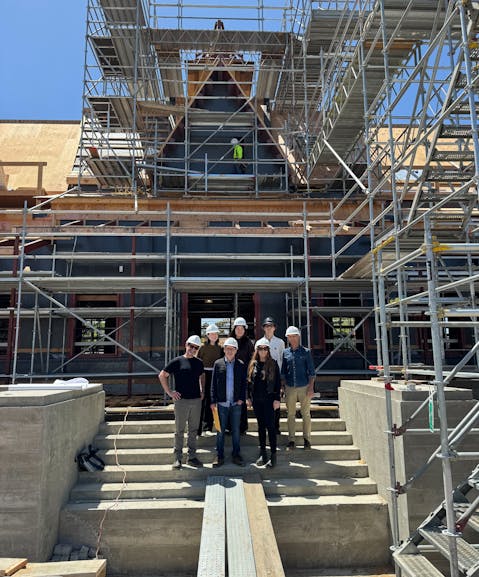
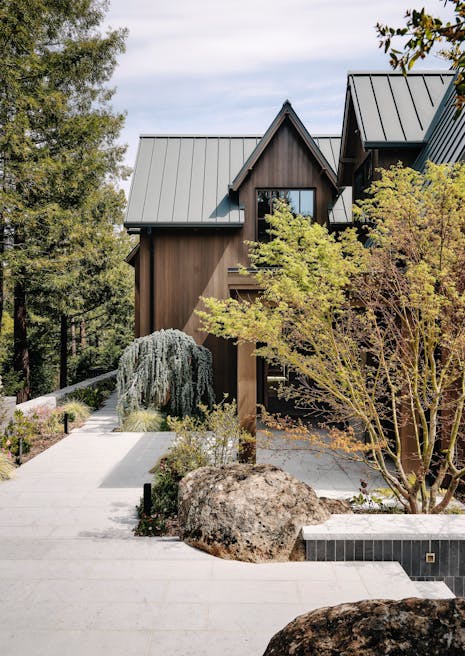
Woodlands Estate: A modern estate linked to the land
Northern California
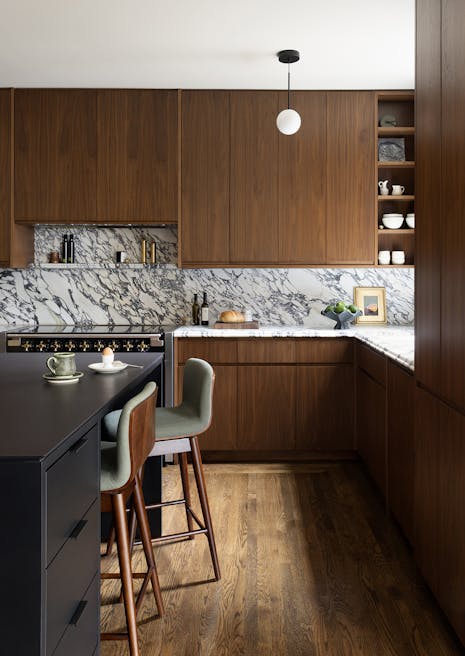
Sunset Edwardian: Bringing intention to a classic family home
San Francisco, CA
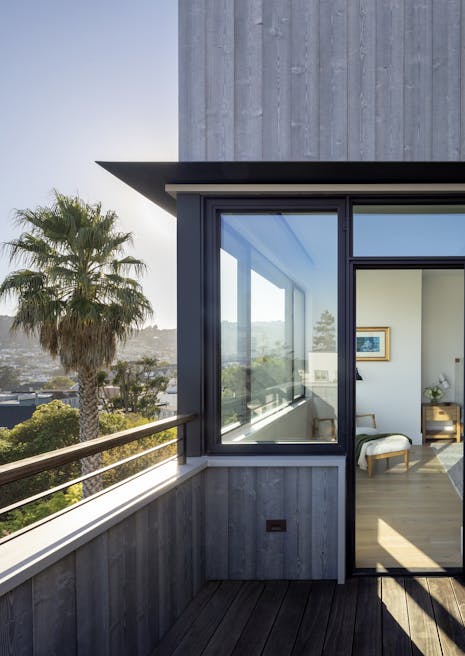
Noe Valley Perch: Architecture as a bridge from old to new
San Francisco, CA
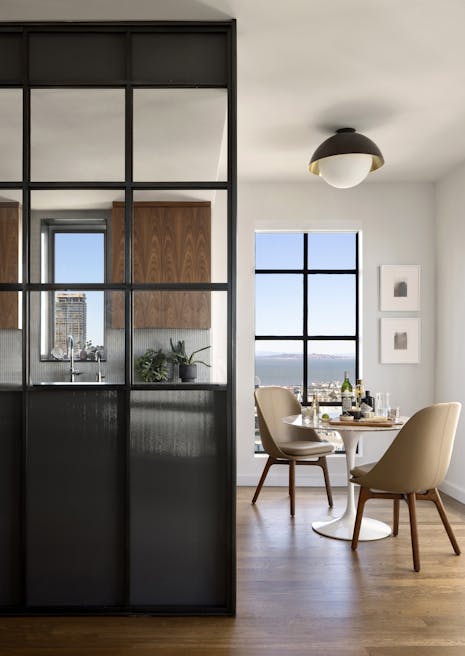
Nob Hill Pied-à-terre: Urban sophistication in every detail
San Francisco, CA
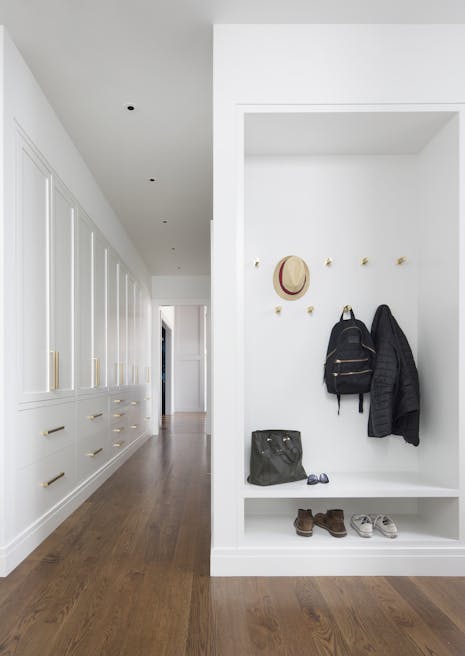
Meadow Estate: Nestled in the California landscape
San Francisco Peninsula, CA
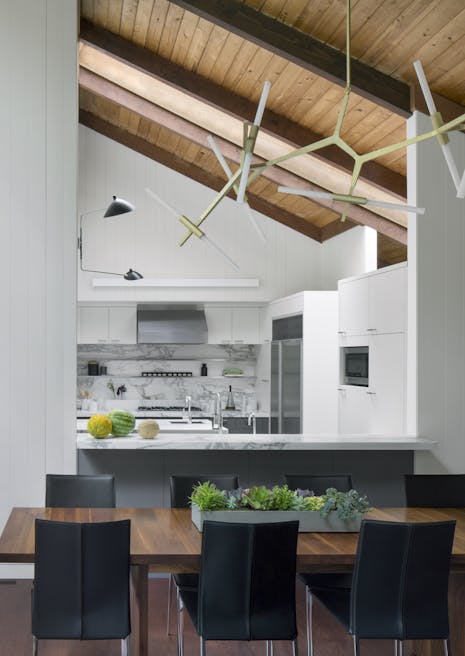
Sonoma Retreat: Gathering between verdant soil and sky
Sonoma County, CA
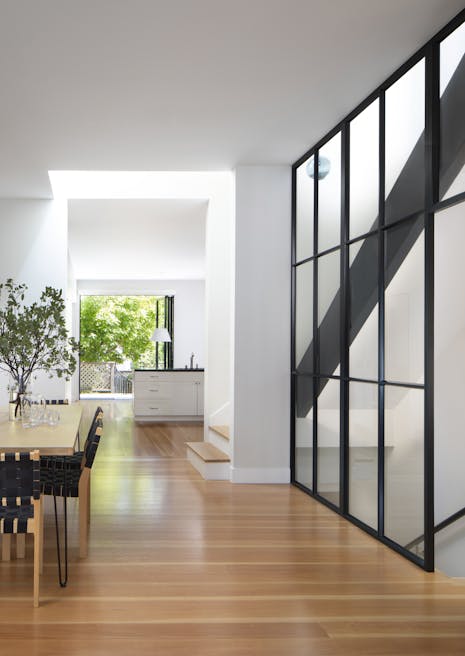
Historic Cottage Row: A family home reenvisioned
San Francisco, CA
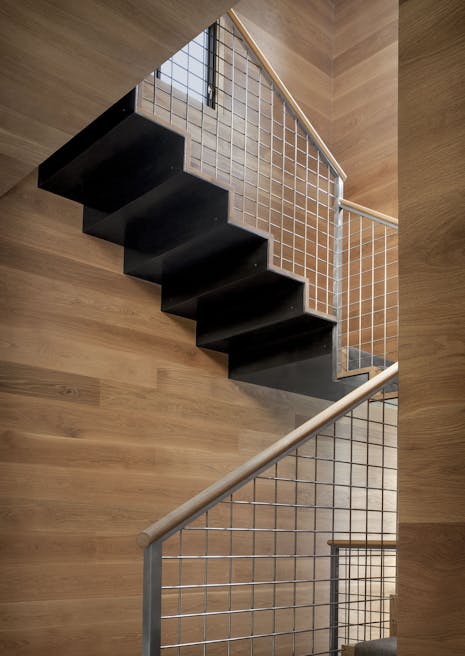
House for an Artist: Intentional details for a creative life
Alameda County, CA
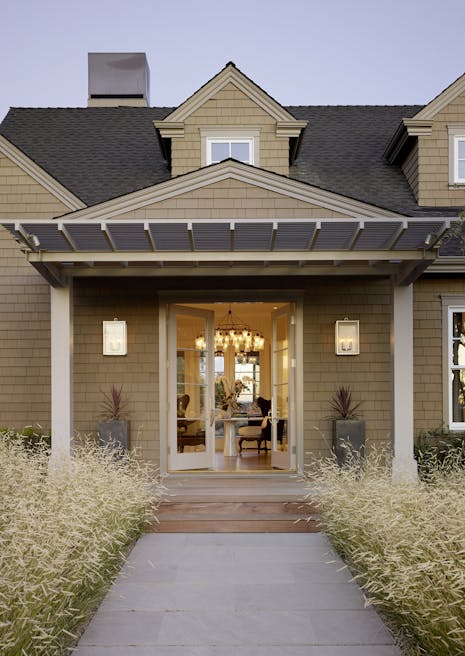
Wine Country Retreat: Shaped by vineyard and horizon
Napa County, CA
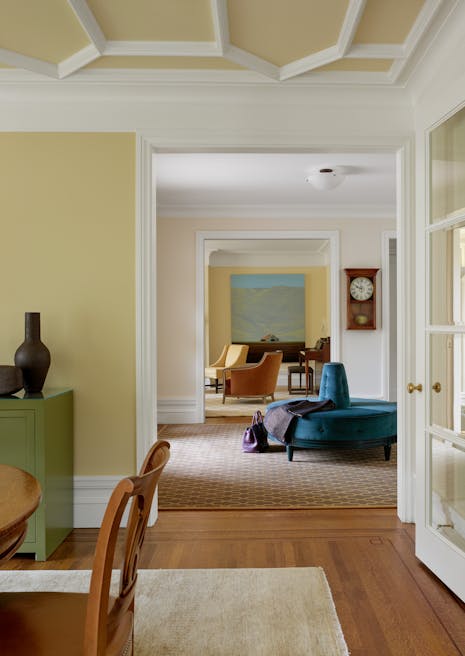
Spanish Revival: Tradition reinterpreted for contemporary living
San Francisco, CA
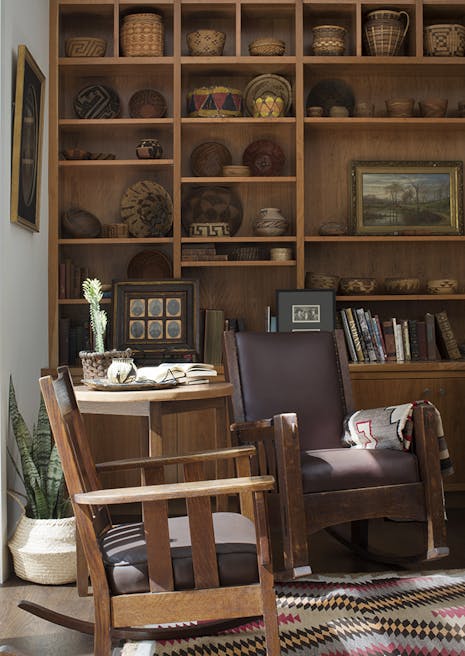
Modern Craftsman: Refined simplicity for an avid collector
San Francisco, CA
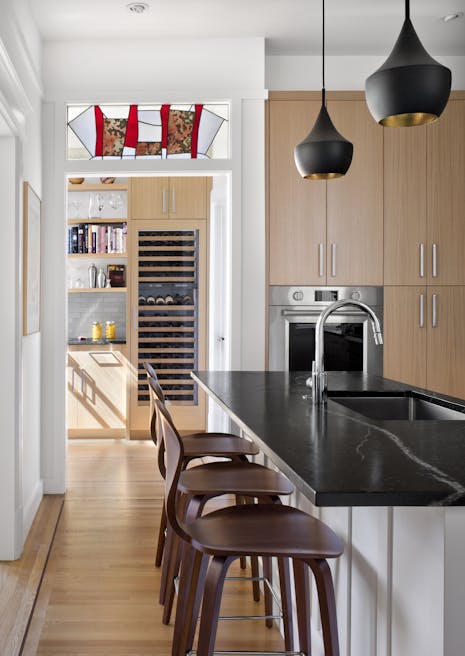
Castro Edwardian: Honoring the past, designed for the present
San Francisco, CA
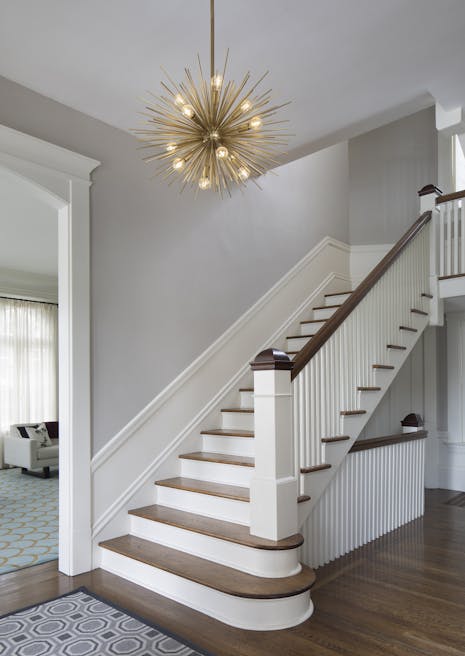
Urban Style: Thoughtful design for connected living
San Francisco, CA
