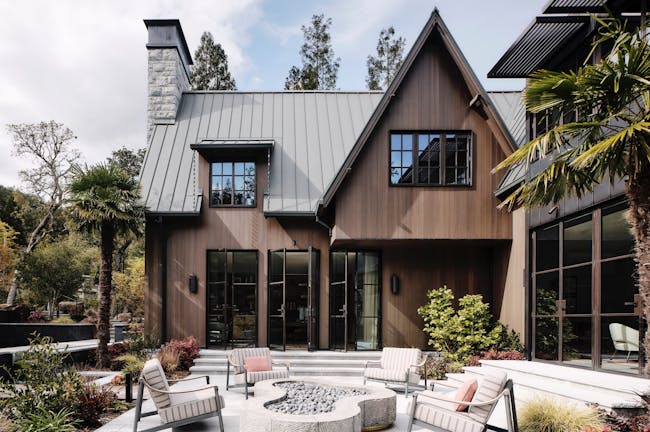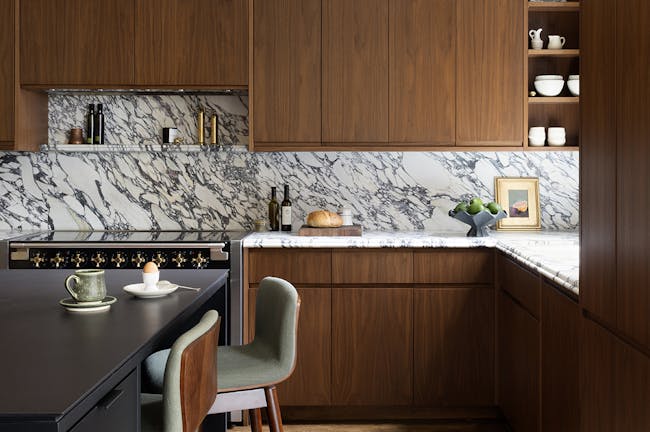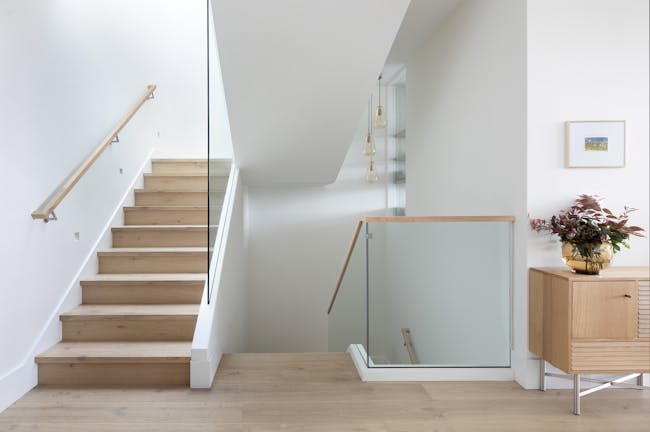Woodlands Estate: A modern estate linked to the land
Northern California
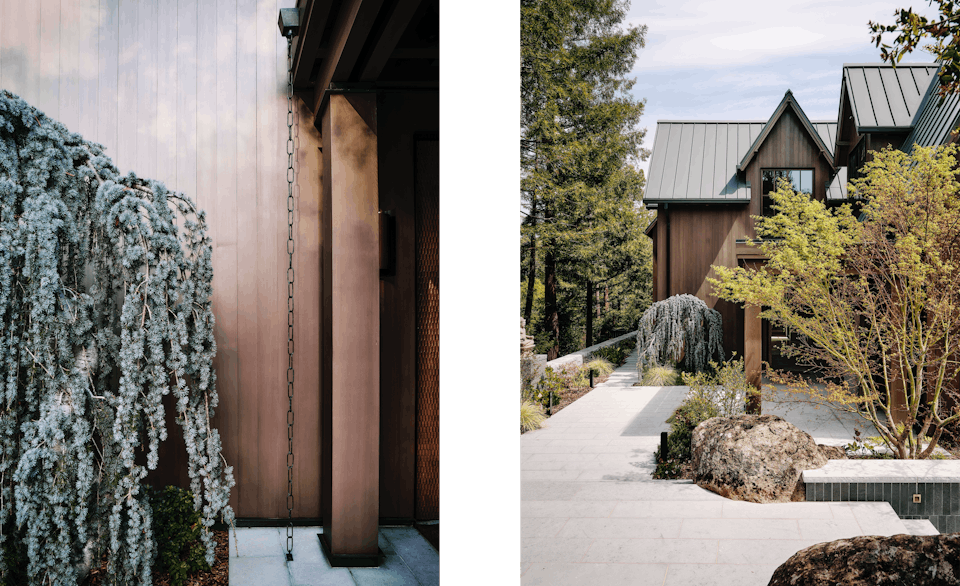
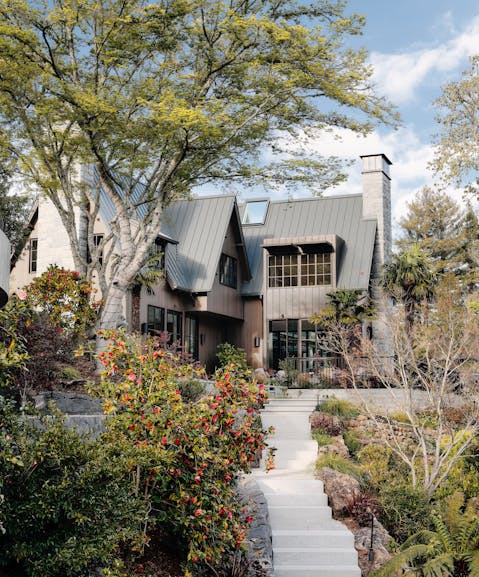
A contemporary retreat anchored by land and legacy
Set along a ridgeline with sweeping valley views, this 1890s summer retreat was reimagined as a modern, luxurious family compound fit for both everyday living and entertaining. The architecture is born from the landscape, its overall form echoing the terrain and gracefully following the land's contours Traditional peaked roofs preserve the character of the original house, while more modern forms provide contrast in a contemporary interpretation of the Bay Area Tradition.
Strategically positioned on the ridge's north side, the wings of the new structure, along with the pool house on the south side, form an outdoor "room" at the hill’s crest, creating space for a pool, terraces and gardens.
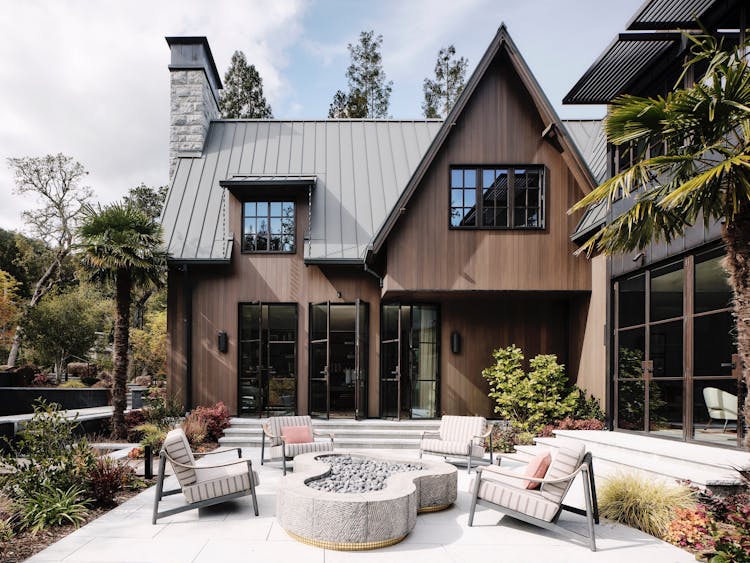
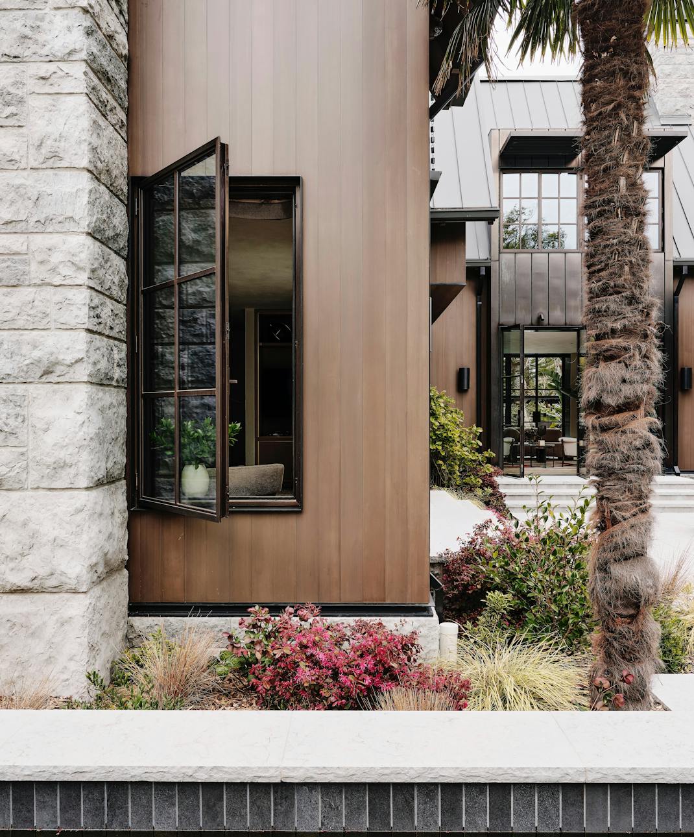
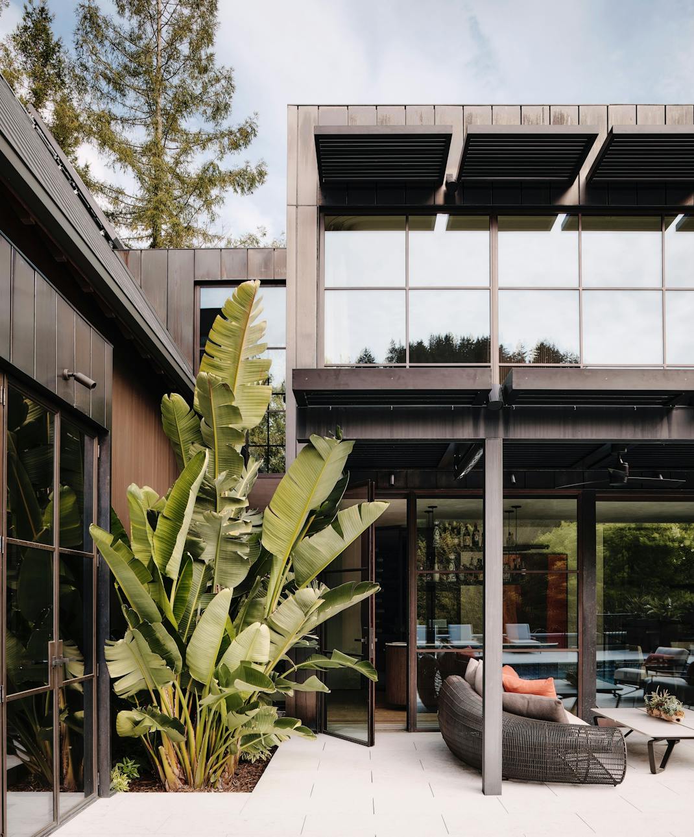
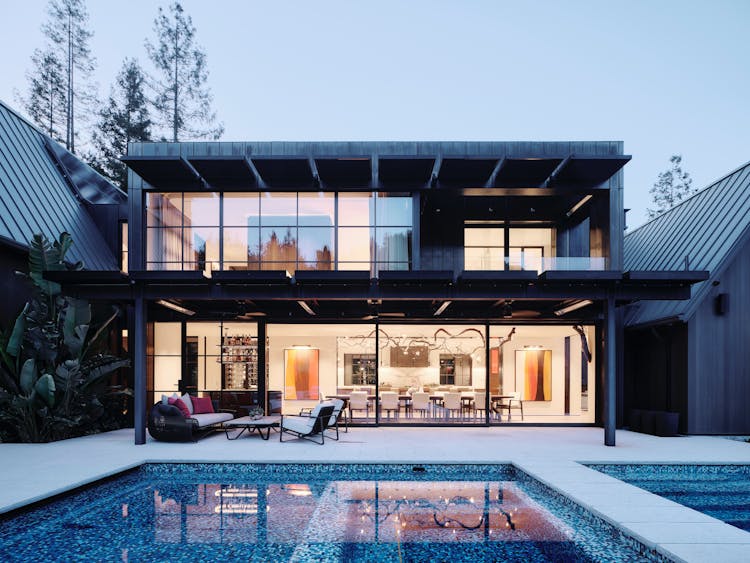
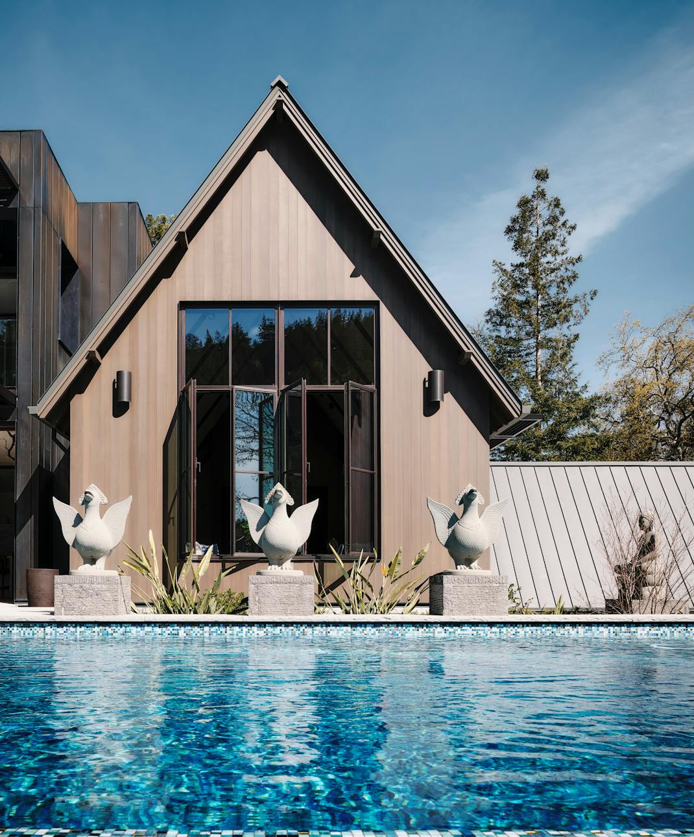
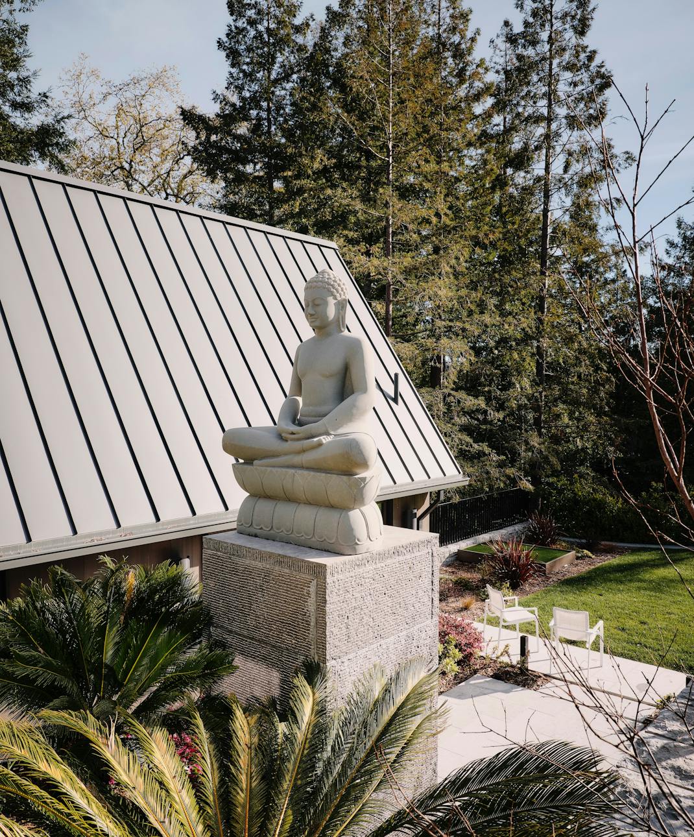
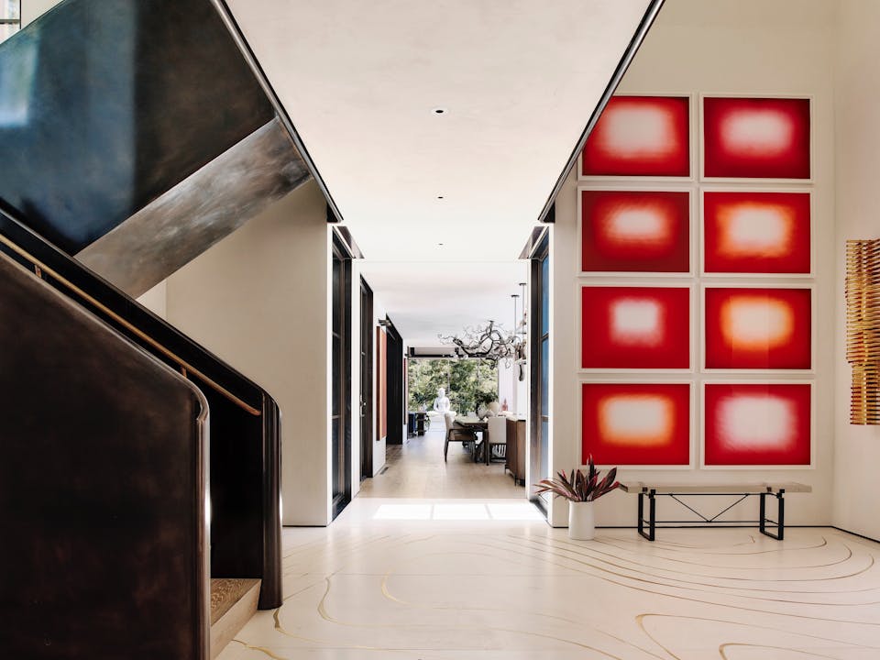
Axis and alignment
Inside, the house enfolds as a rich spatial experience. A formal central axis runs west to east, leading the eye from the front door through a progression of spaces to a statue of the Buddha in a garden courtyard beyond. Dark bronze, warm wood, and natural stone form a consistent palette of rich, tactile materials that reinforces the connection between indoors and out.
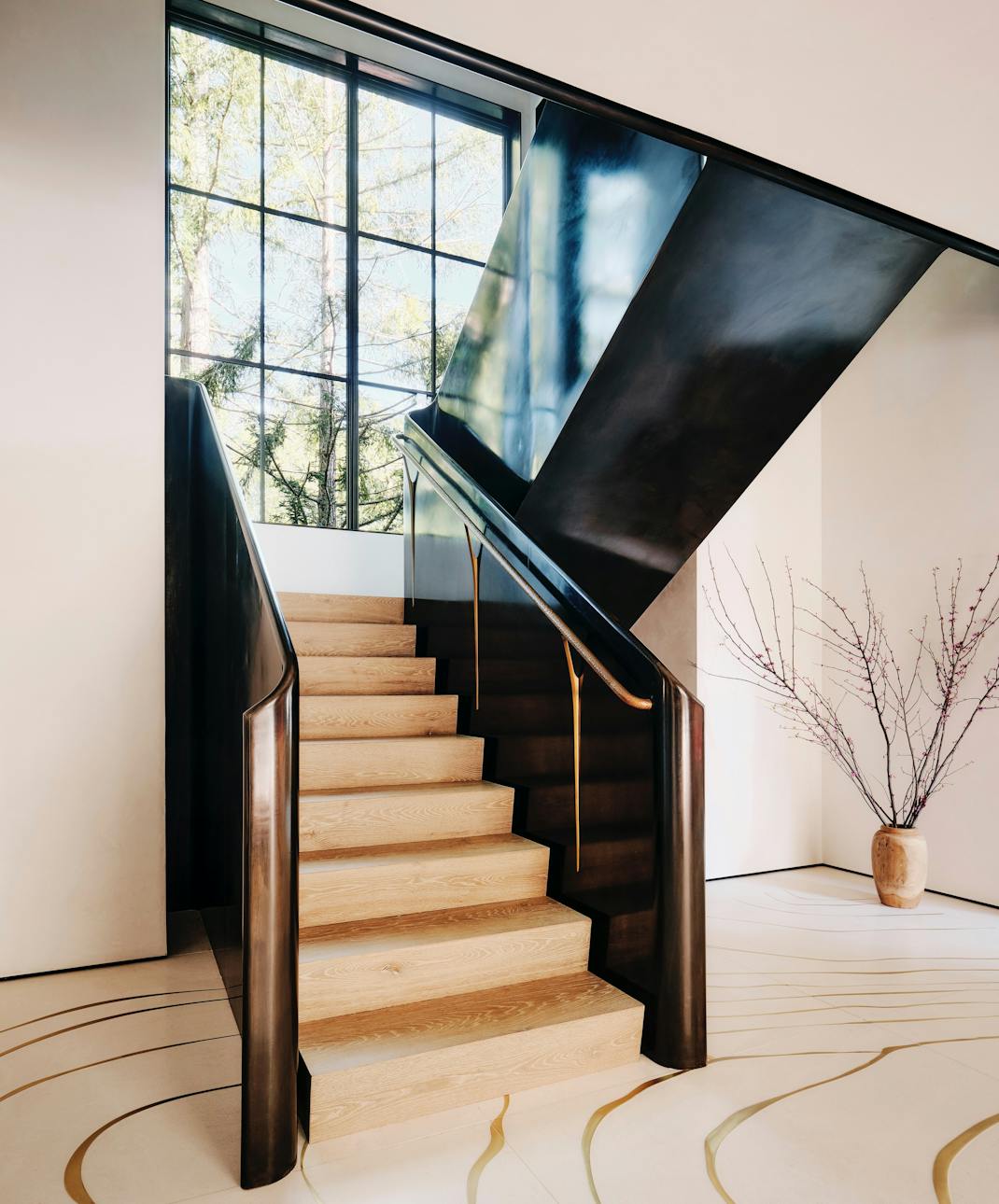
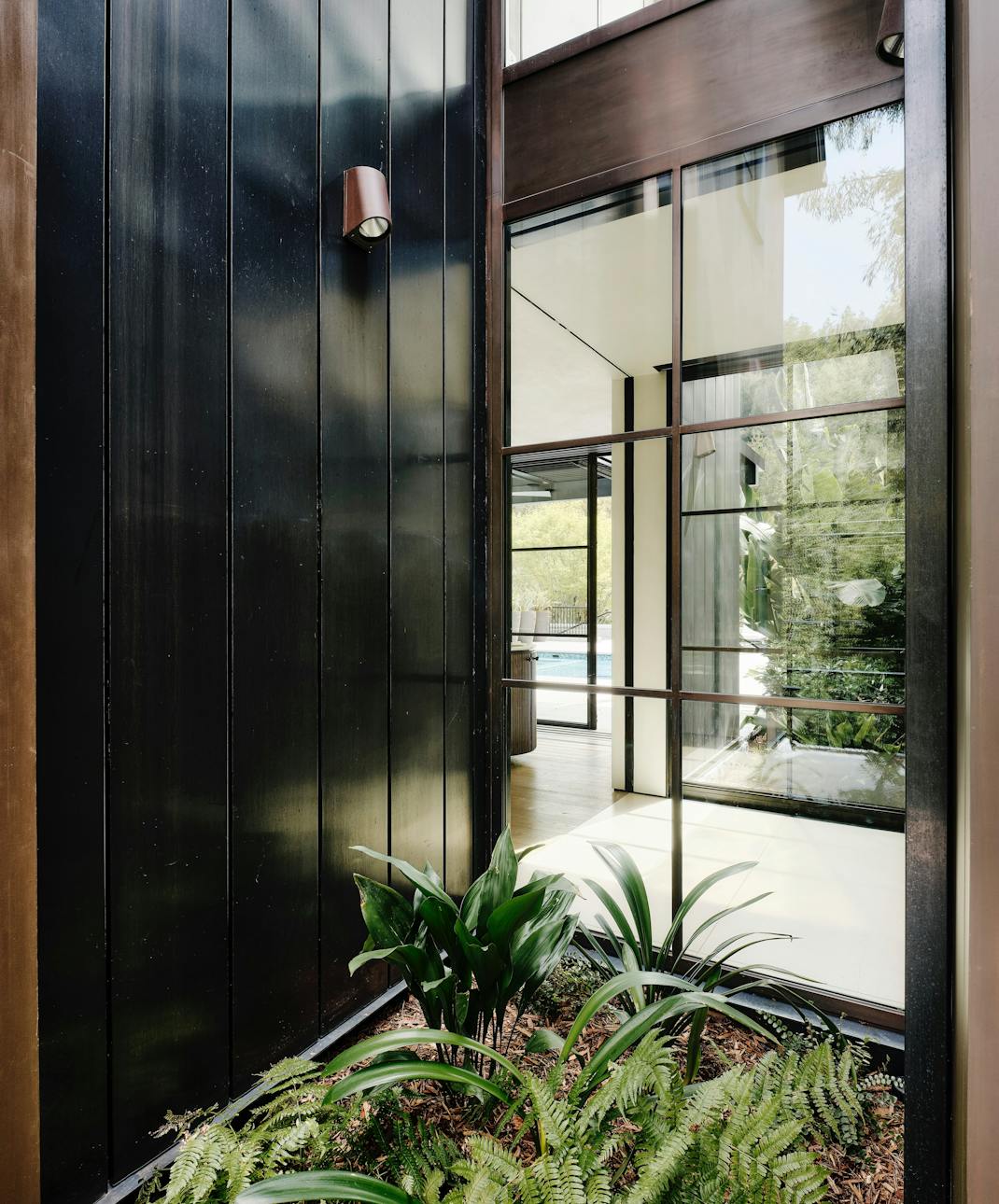
A glass linkway visually distinguishes the "old" and "new" sections of the building, and strengthens the connection to the landscape.
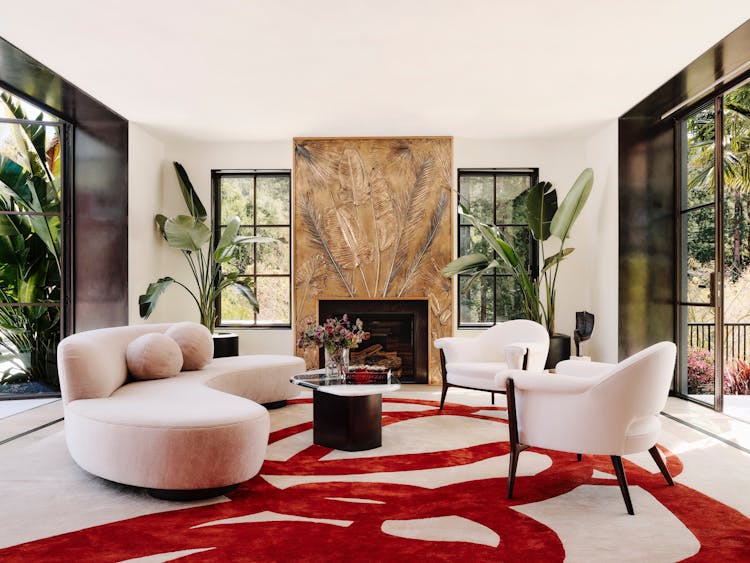
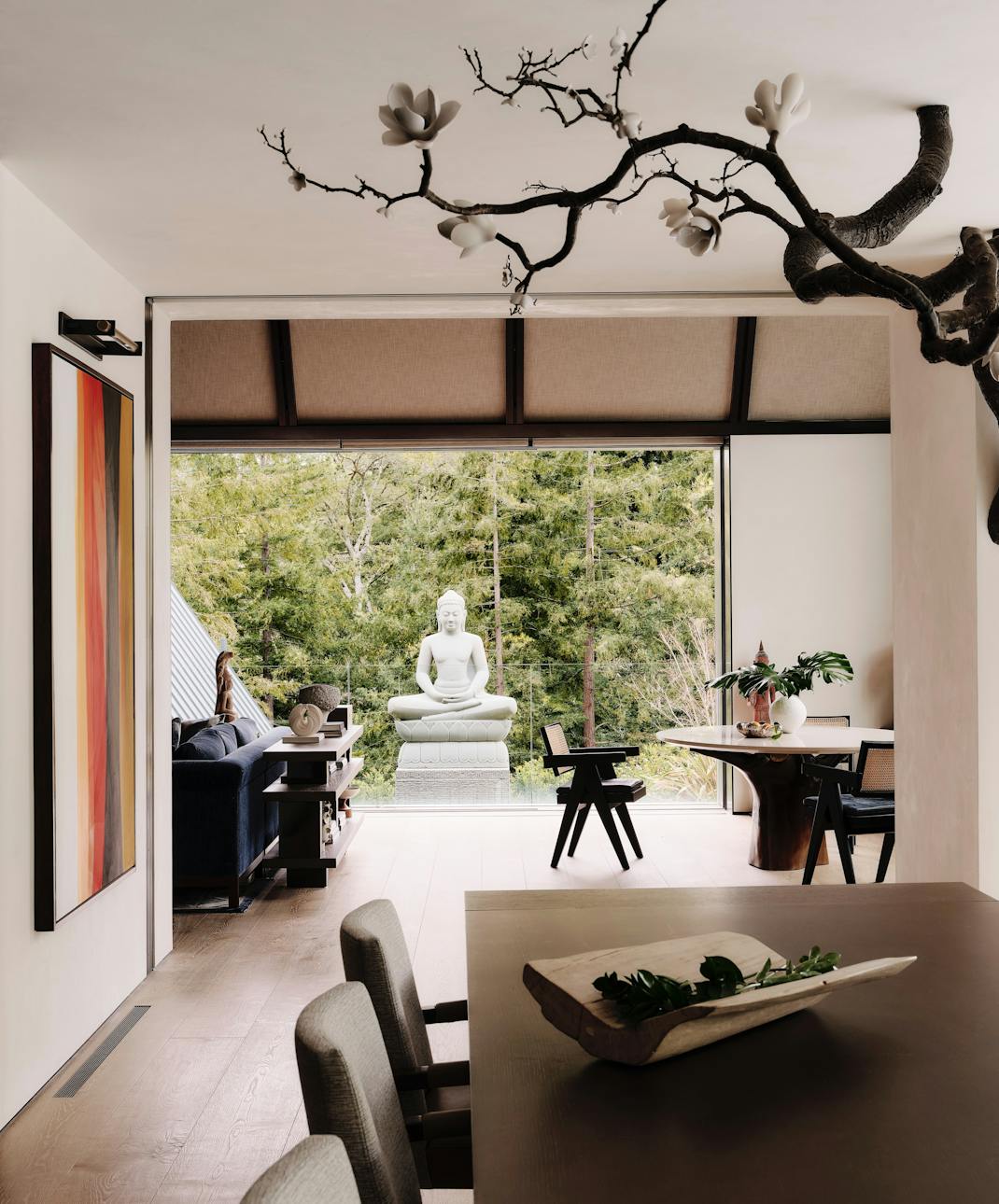
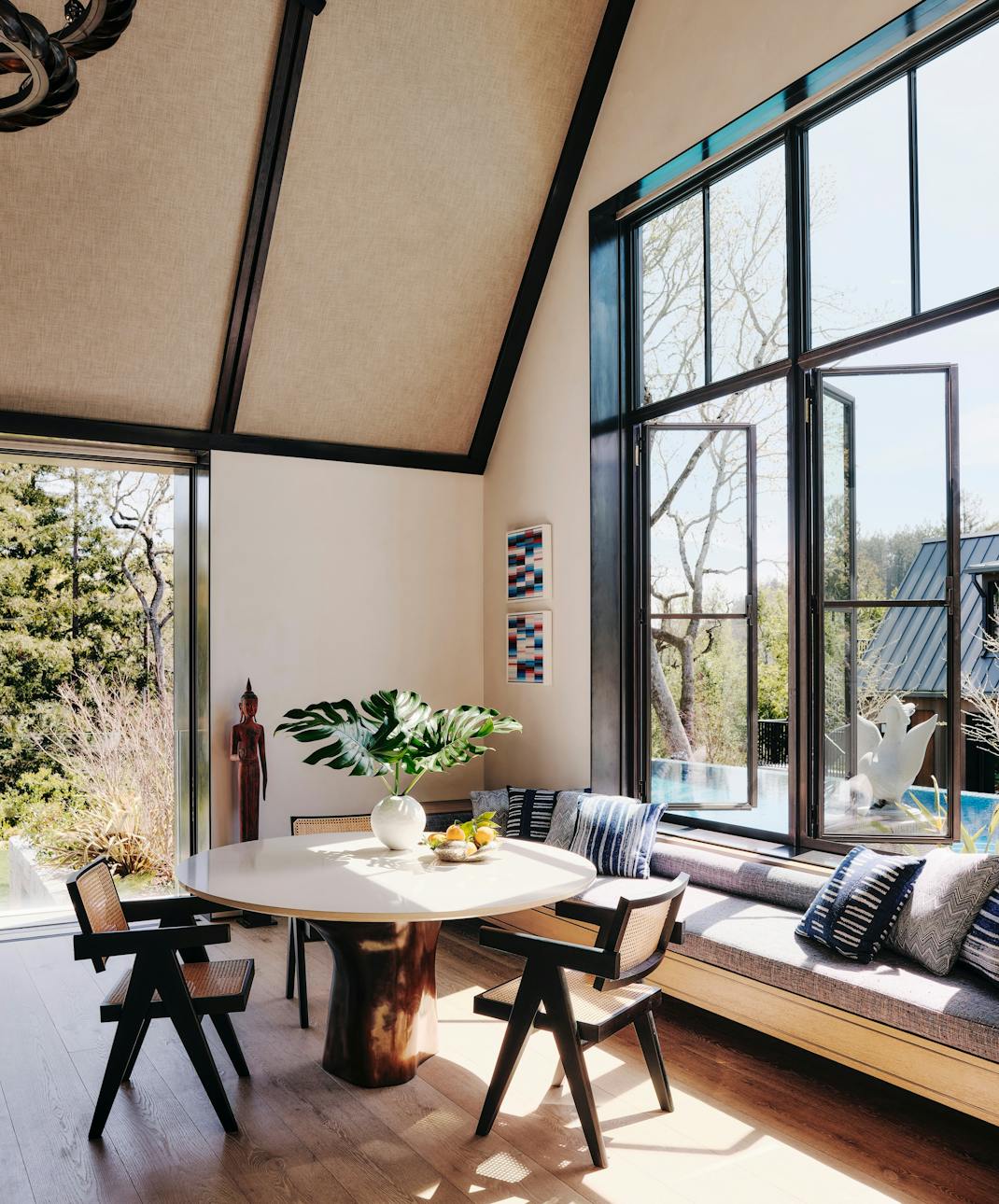
Integrating performance into design
Advanced building systems support comfort for the homeowners while an innovative exterior fire suppression system creates safety and resilience in a high-fire-risk environment. Throughout, the architecture balances form and function, honors the site’s history, and responds to the client’s personal vision for a high-performance home with enduring beauty and timeless appeal.
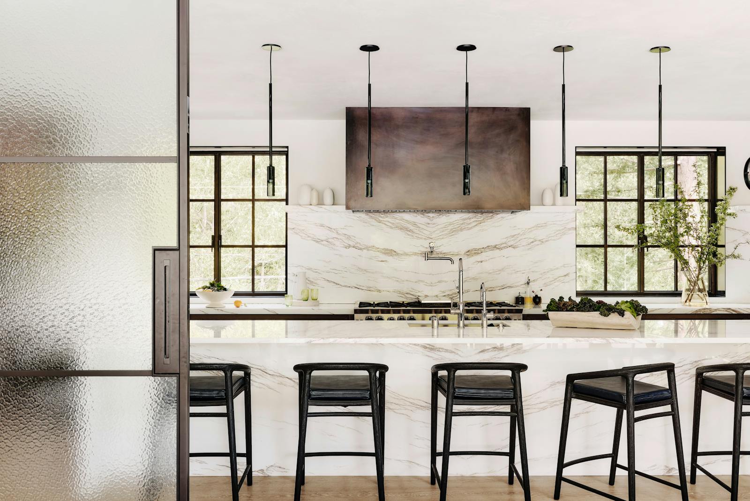
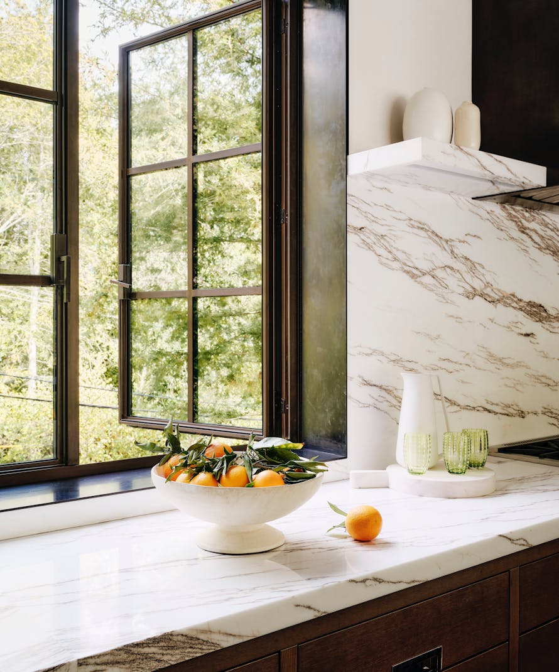
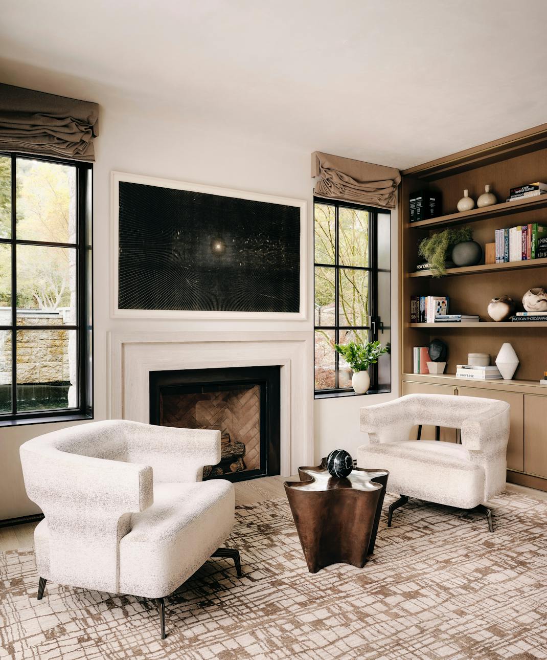
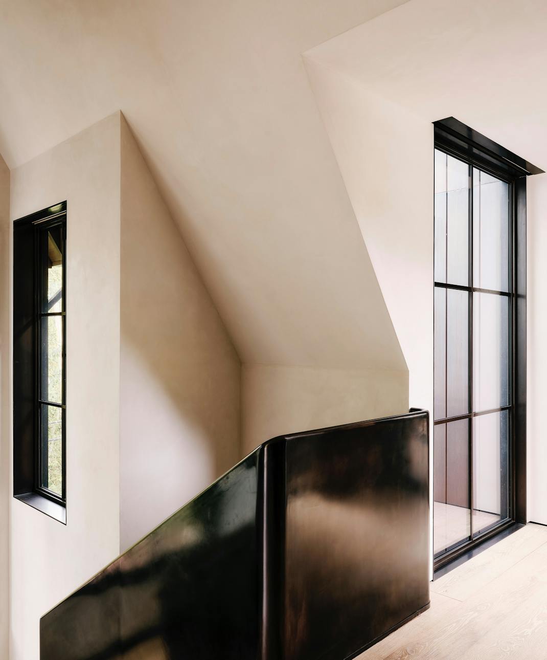
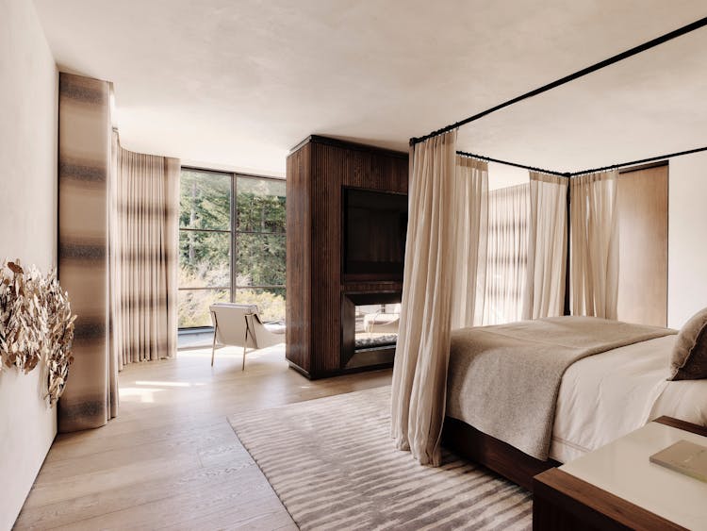
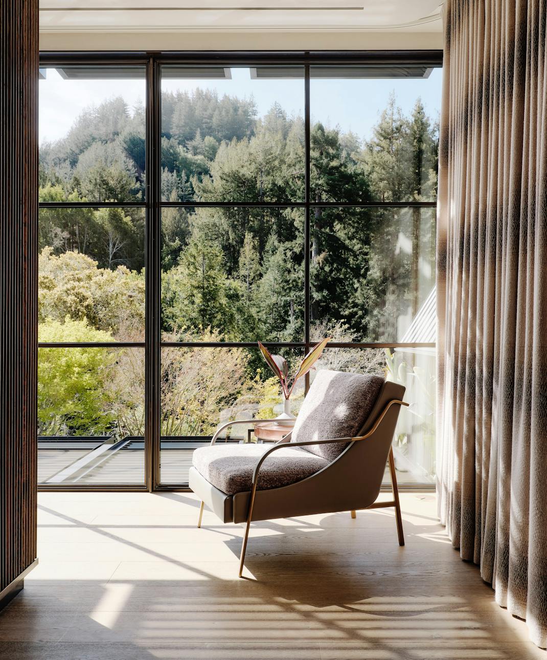
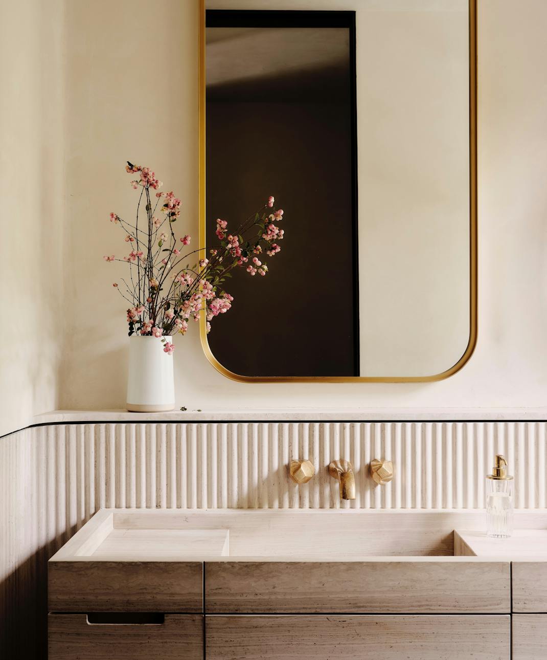
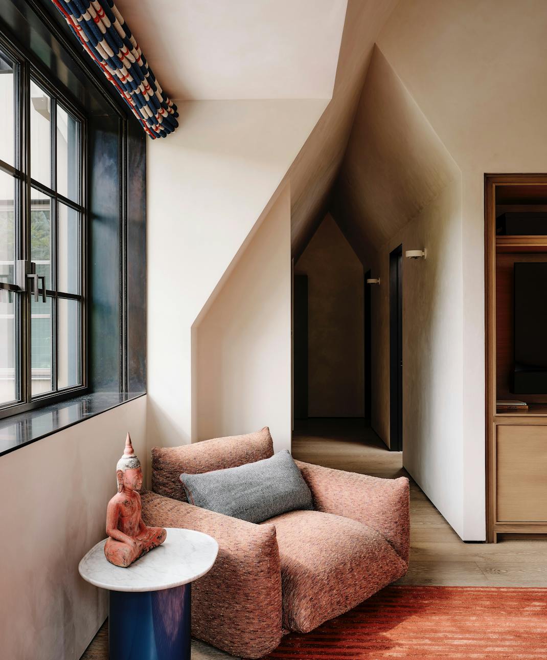
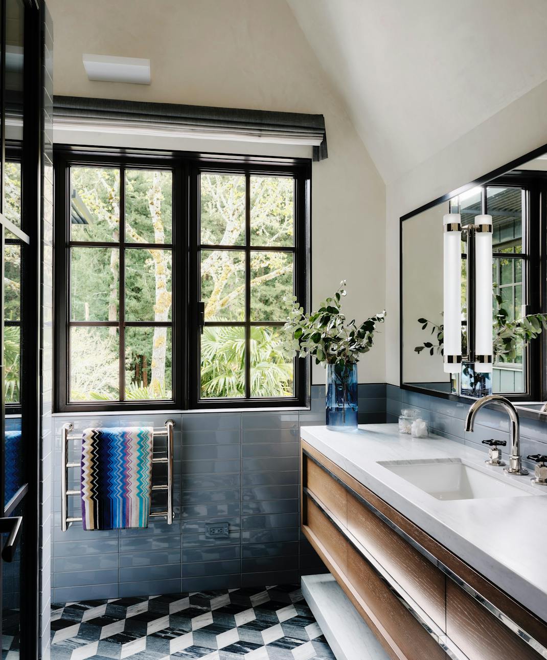
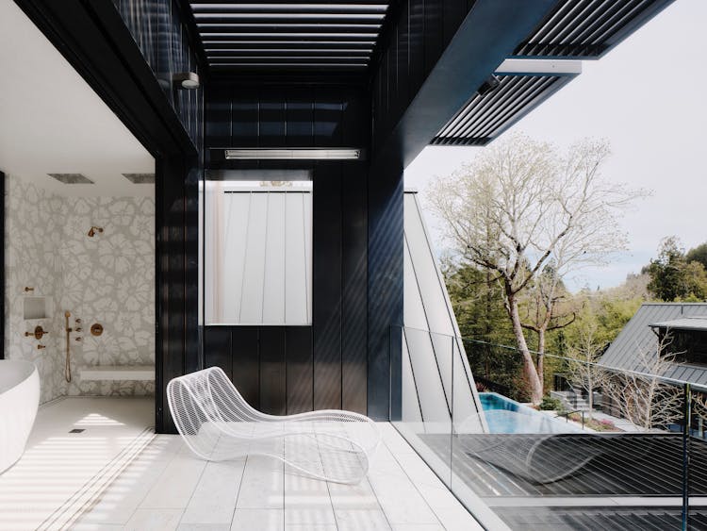
Team
OARCON, Contractor
Antonio Martins Interior Design, Interior Design
Strata Landscape Architecture, Landscape Architecture
Anna Kondolf Lighting Design, Lighting Design
Joe Fletcher, Photography

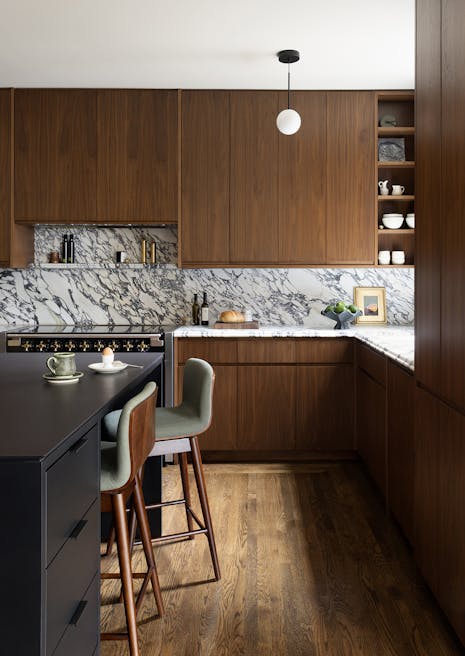
Sunset Edwardian: Bringing intention to a classic family home
San Francisco, CA
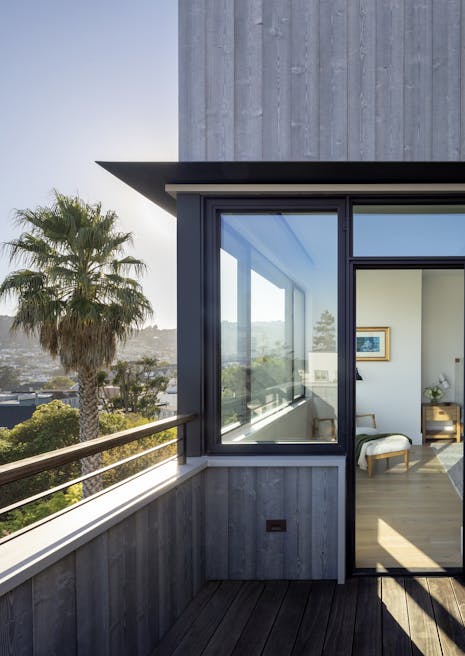
Noe Valley Perch: Architecture as a bridge from old to new
San Francisco, CA
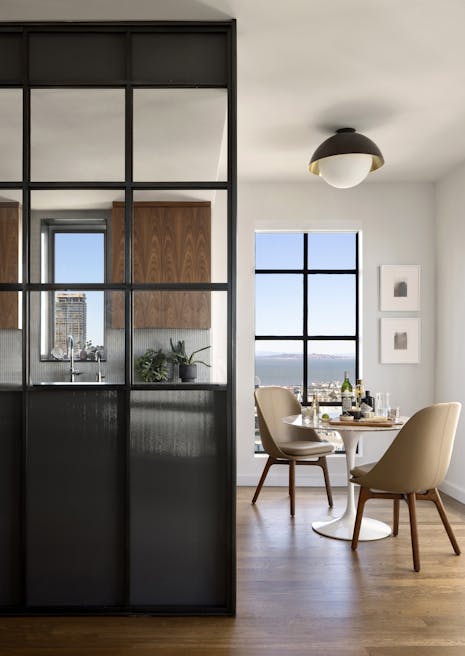
Nob Hill Pied-à-terre: Urban sophistication in every detail
San Francisco, CA
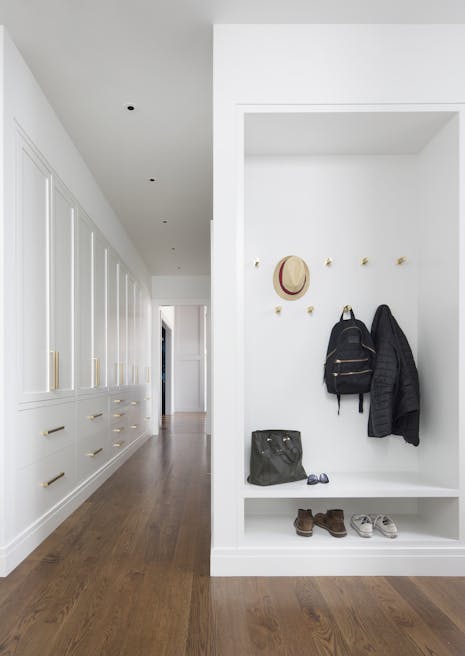
Meadow Estate: Nestled in the California landscape
San Francisco Peninsula, CA
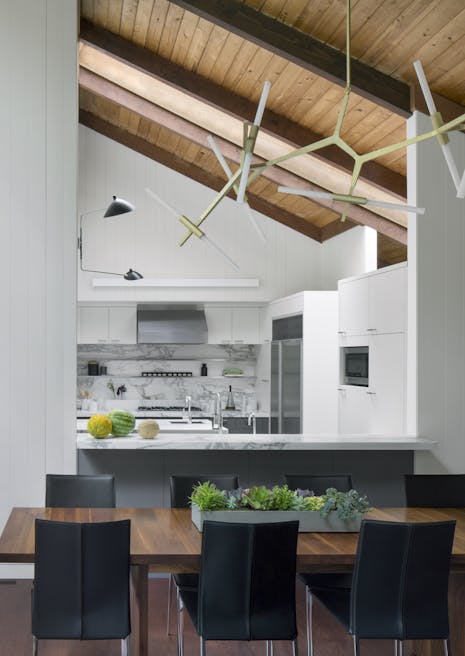
Sonoma Retreat: Gathering between verdant soil and sky
Sonoma County, CA
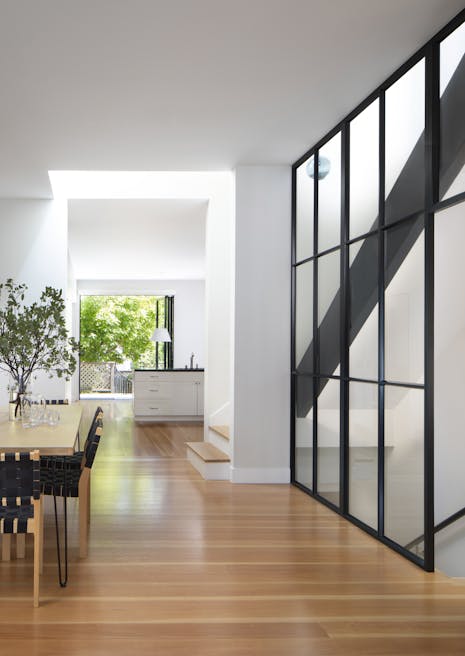
Historic Cottage Row: A family home reenvisioned
San Francisco, CA
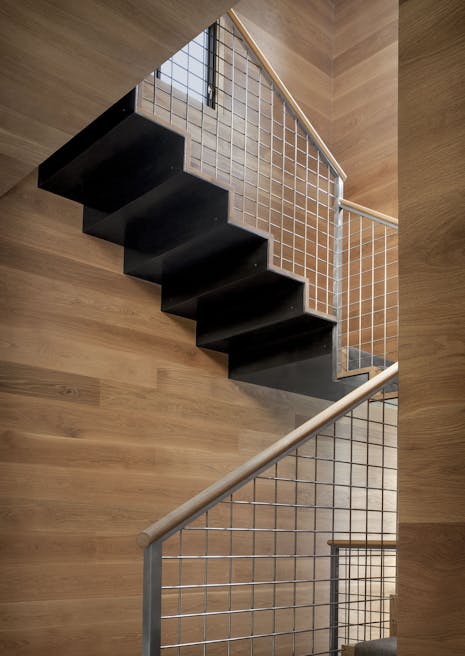
House for an Artist: Intentional details for a creative life
Alameda County, CA
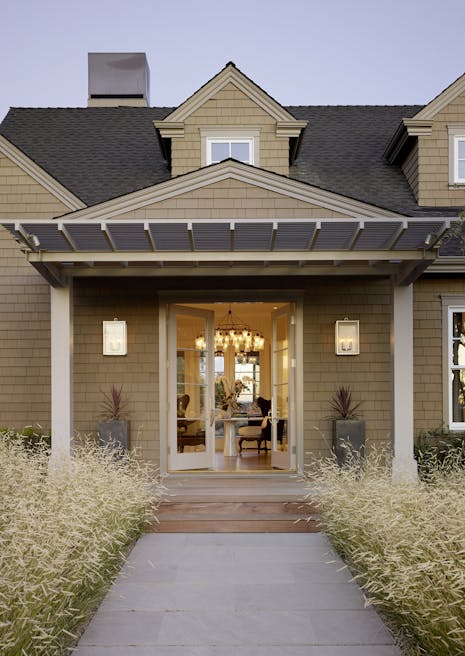
Wine Country Retreat: Shaped by vineyard and horizon
Napa County, CA
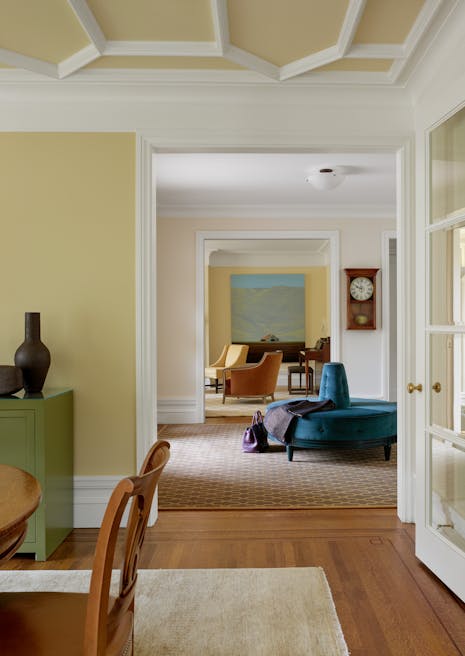
Spanish Revival: Tradition reinterpreted for contemporary living
San Francisco, CA
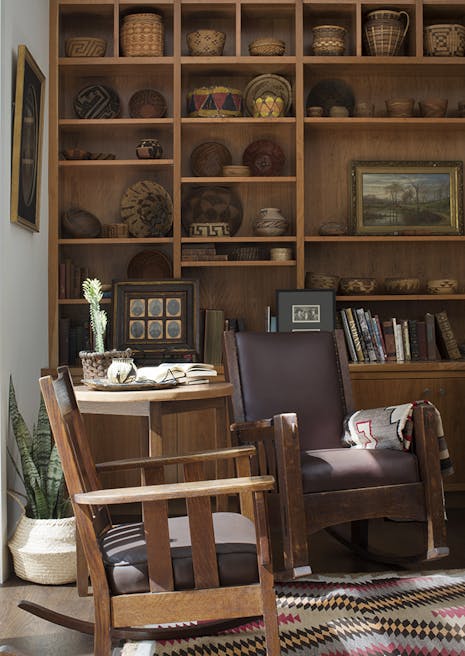
Modern Craftsman: Refined simplicity for an avid collector
San Francisco, CA
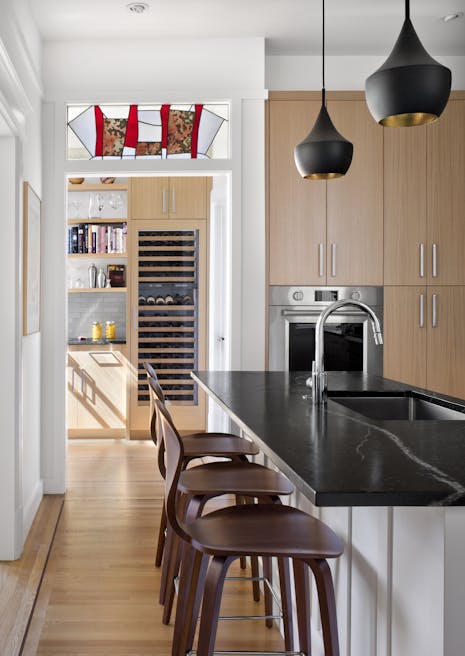
Castro Edwardian: Honoring the past, designed for the present
San Francisco, CA
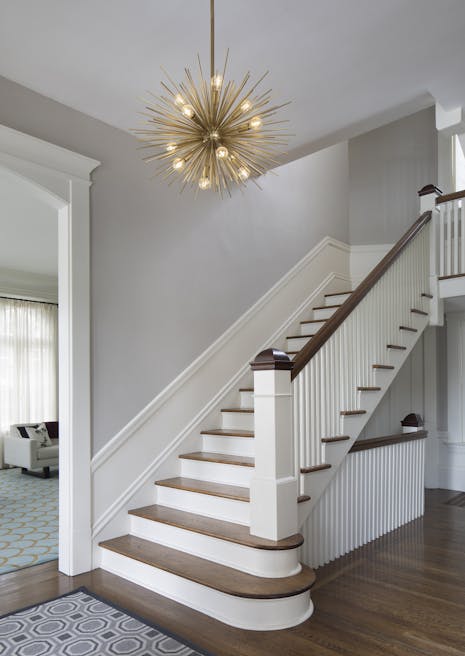
Urban Style: Thoughtful design for connected living
San Francisco, CA
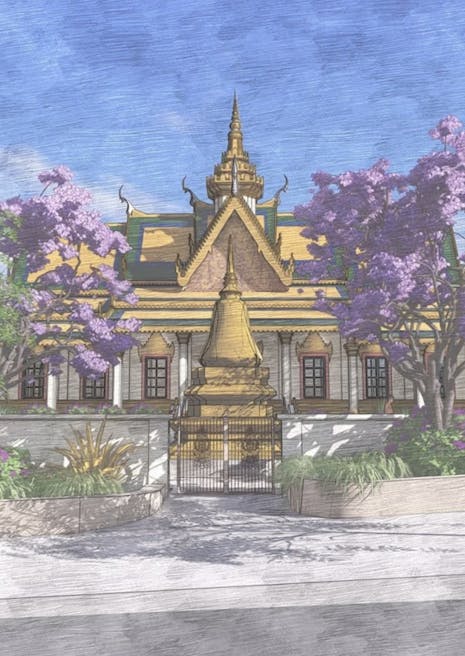
Wat Khmer Kampuchea Krom: A Buddhist temple where craft, culture, and community meet in a space for spiritual and communal life.
San Jose, California
